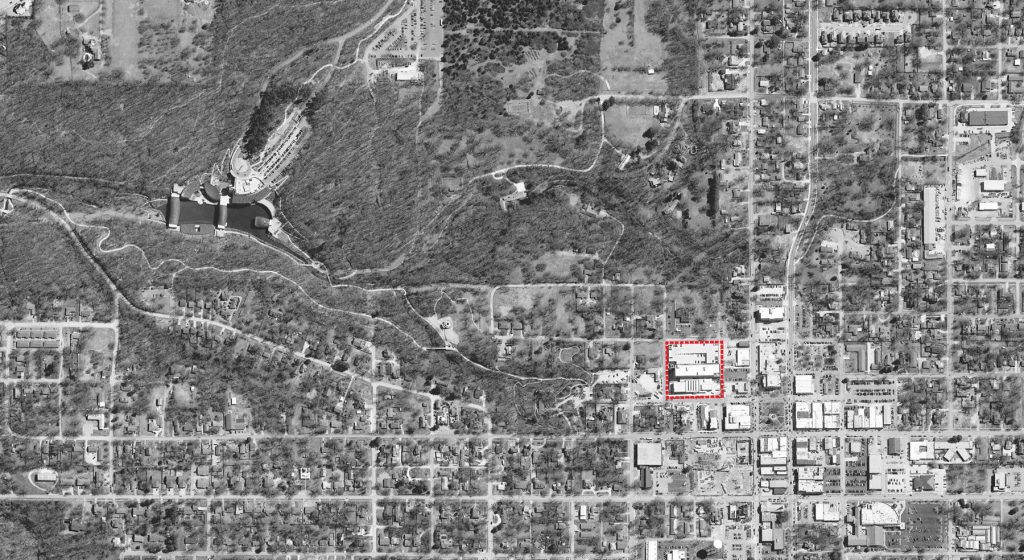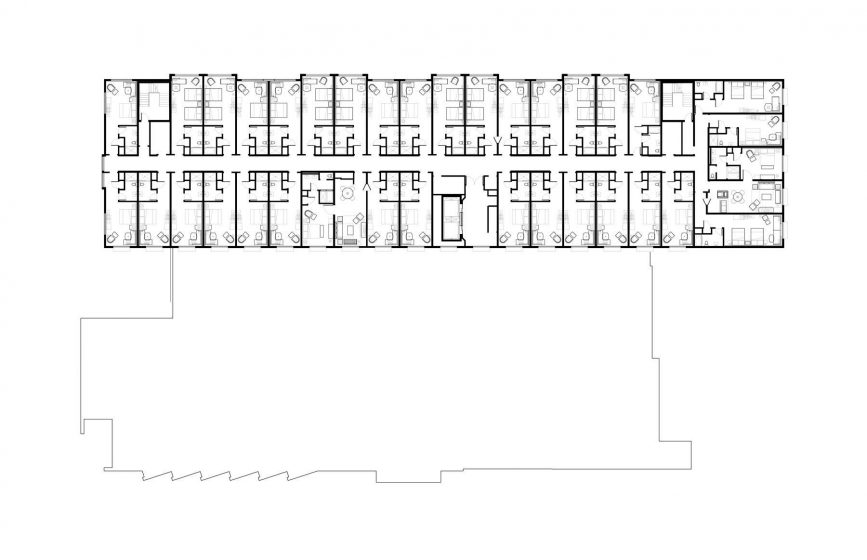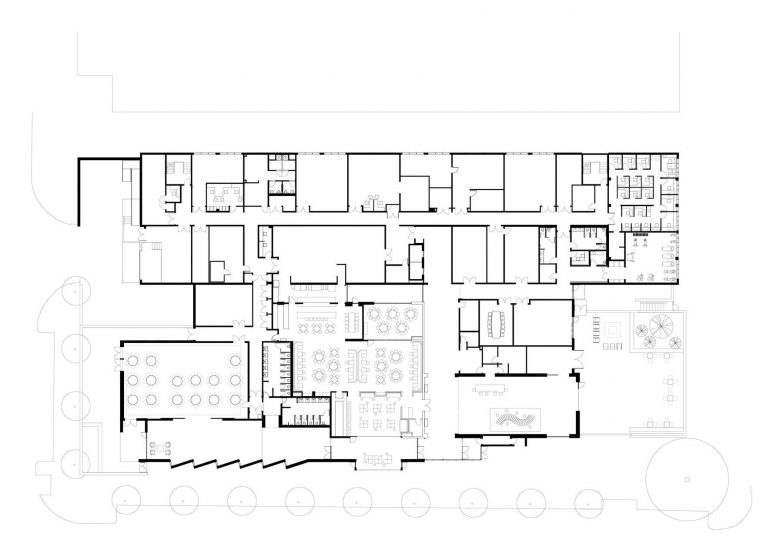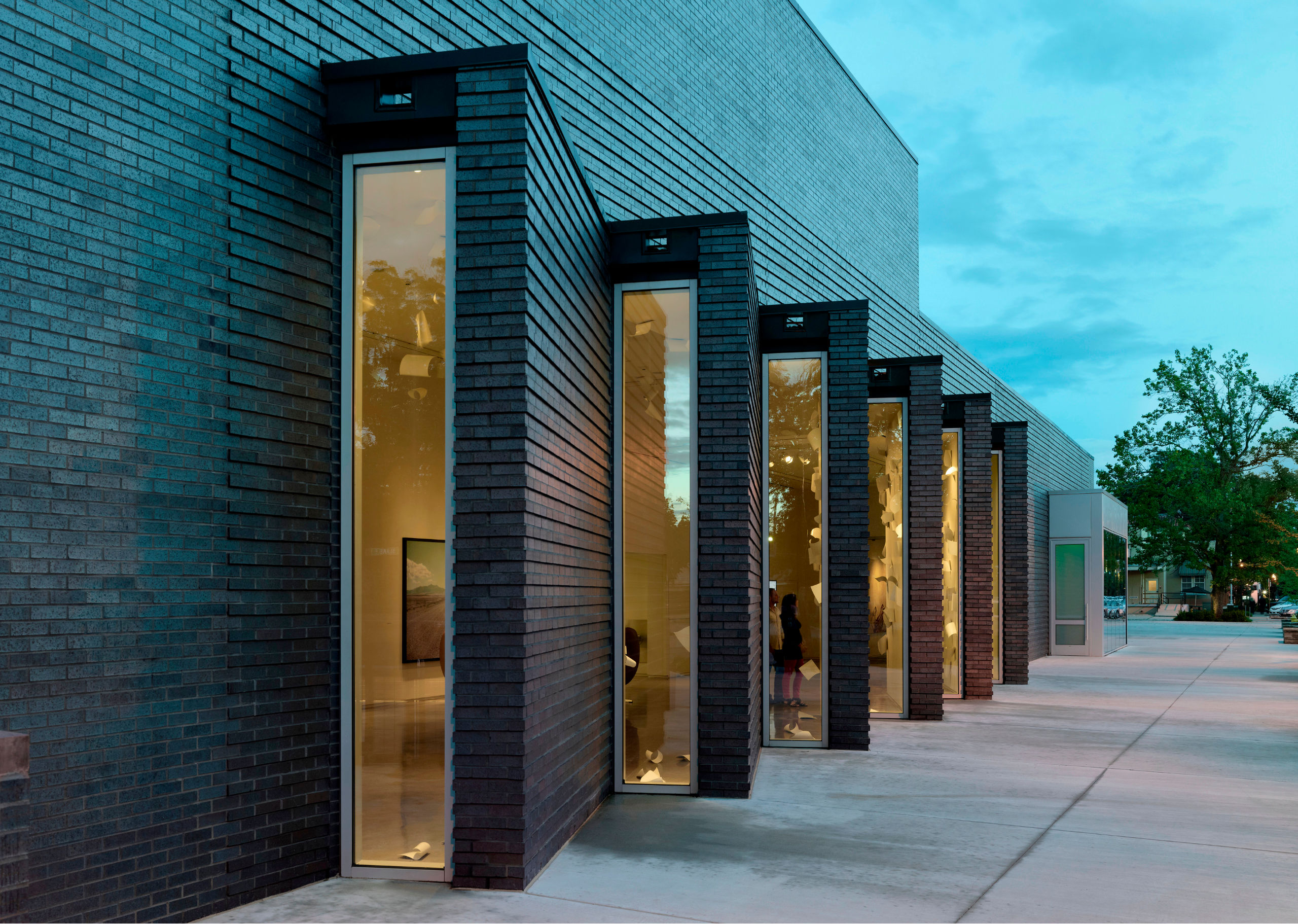

Bentonville, AR
100,000 square feet (hotel and museum)
110,000 square feet (parking structure)
2013
Type: Hotels
Theme: Asserting Place / Opening to Light
After completing two 21c Museum Hotels in historic structures we were delighted to design a completely new building for the one in Bentonville, Arkansas. Articulated brick volumes house the public programs of the hotel and form the building’s front; we called this design strategy ‘toys in the yard’. The volumes create an active and human-scaled experience along the street.
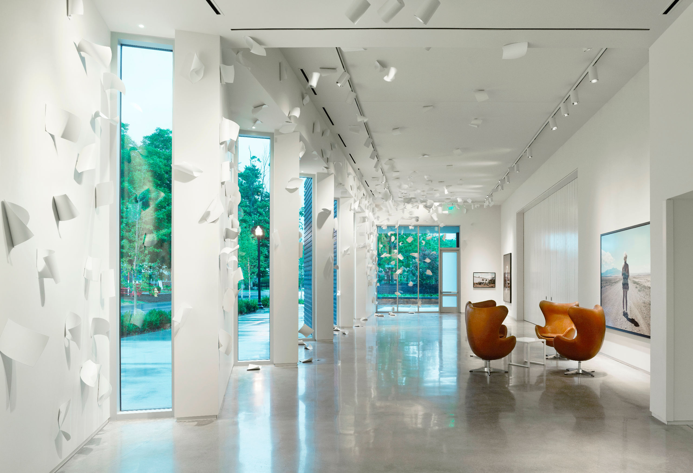
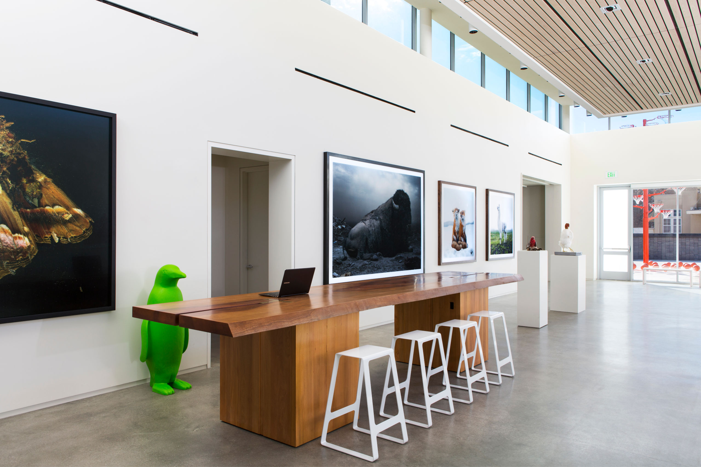
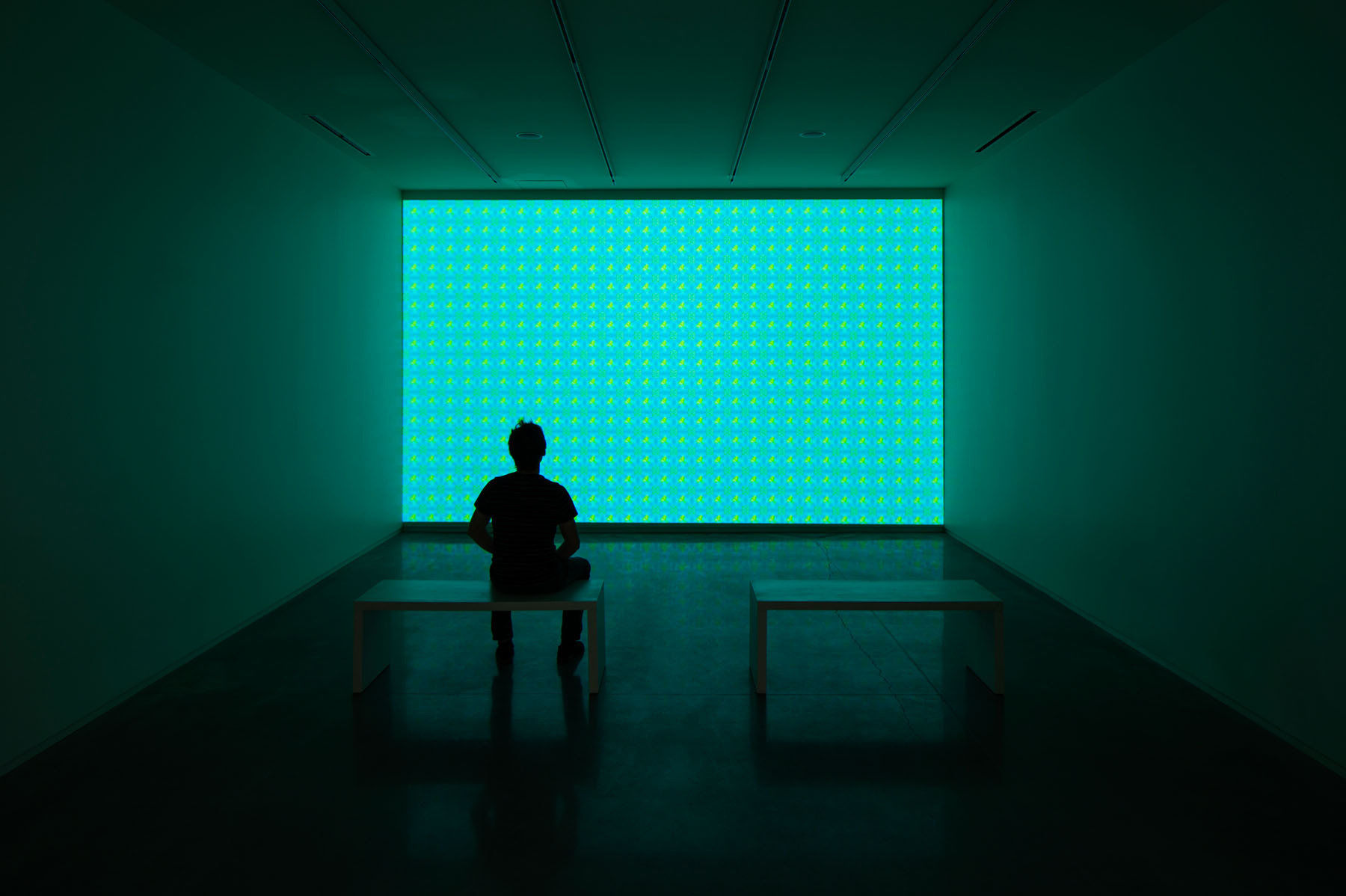
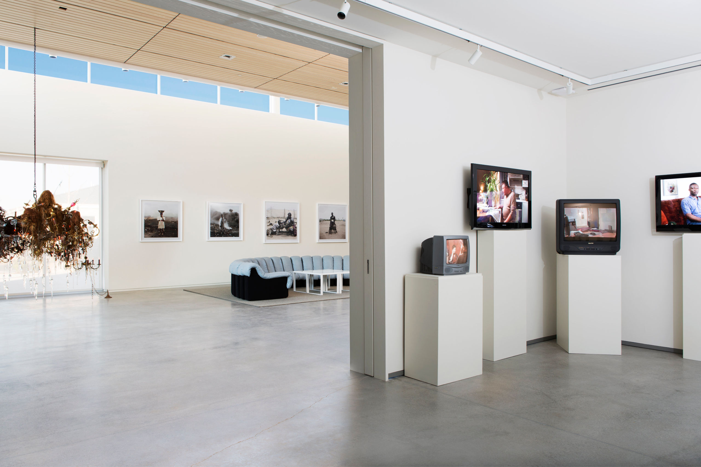
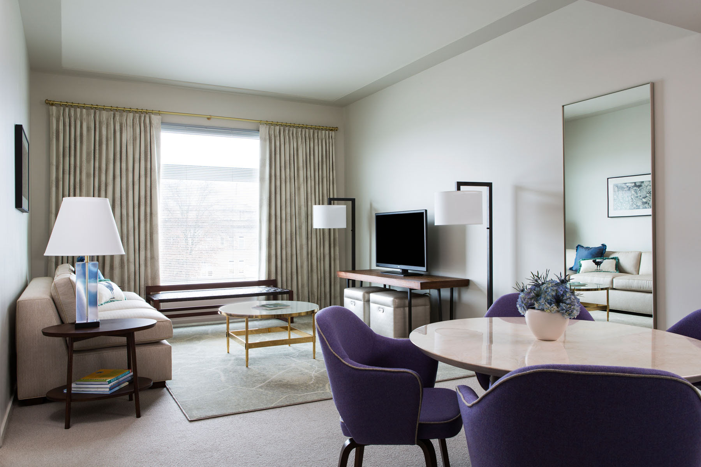
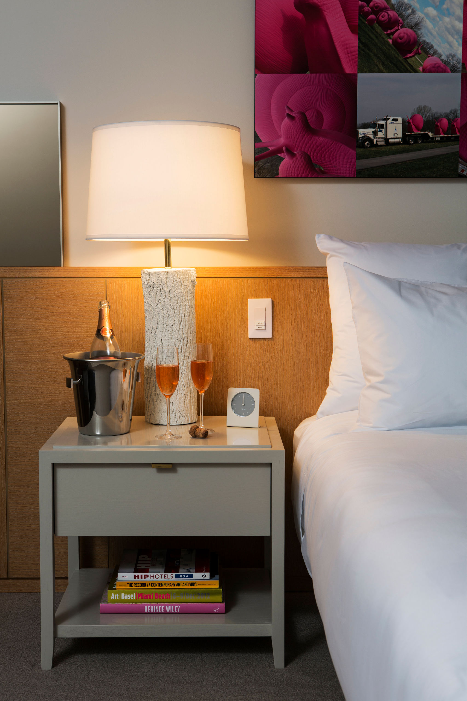
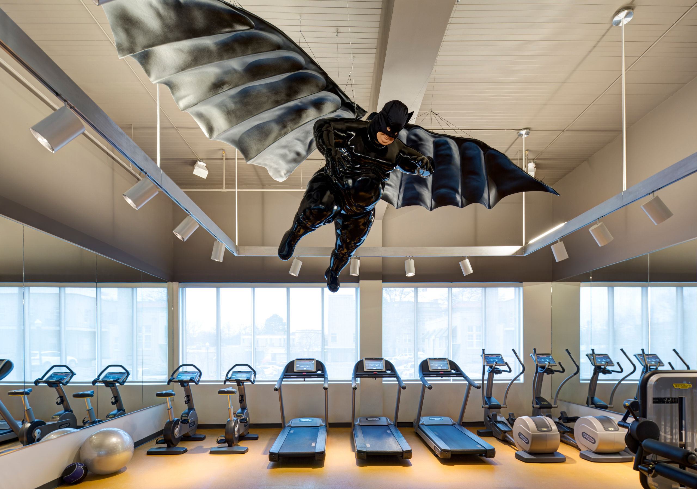
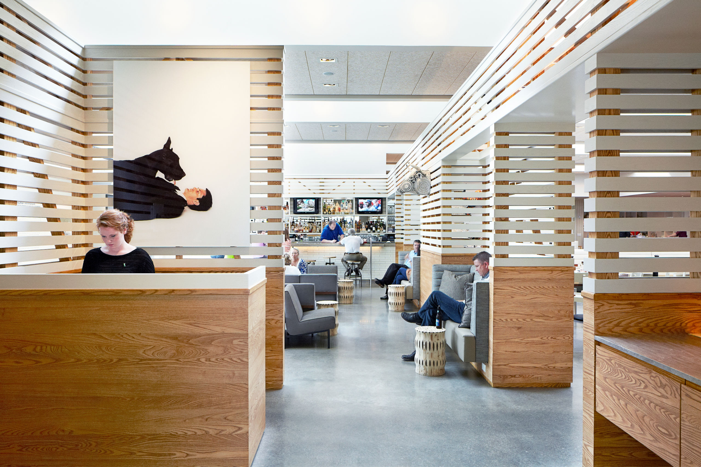
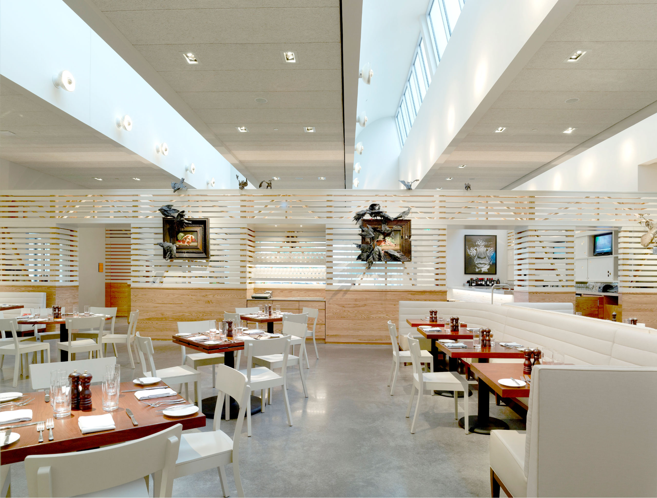
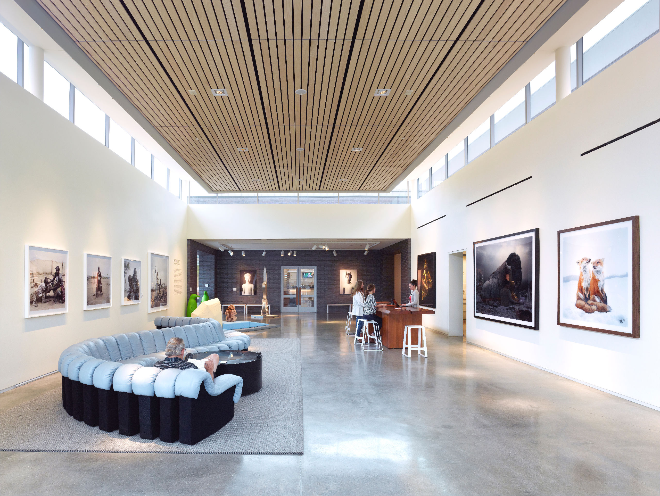
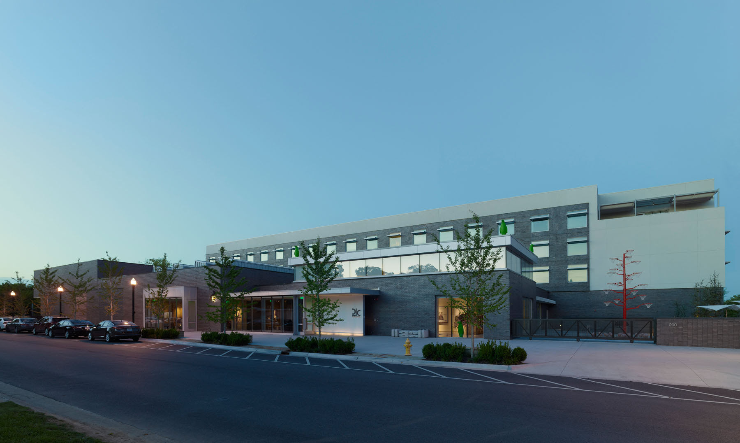
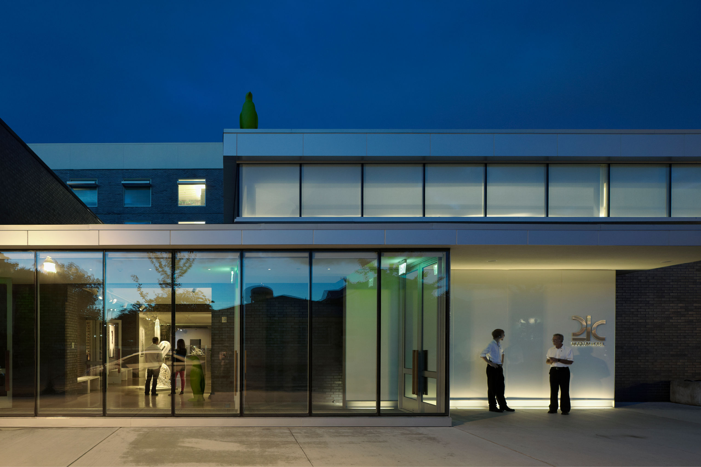
Terrence Schroeder
Project Manager
Gabriel Ce
Project Designer
TenBerke
Design Architect, Interior Design
Polk Stanley Wilcox Architects
Executive Architect
SCA Consulting Engineers
Structural Engineer
HP Engineering
MEP Engineer
Illumination Works
Lighting Design
