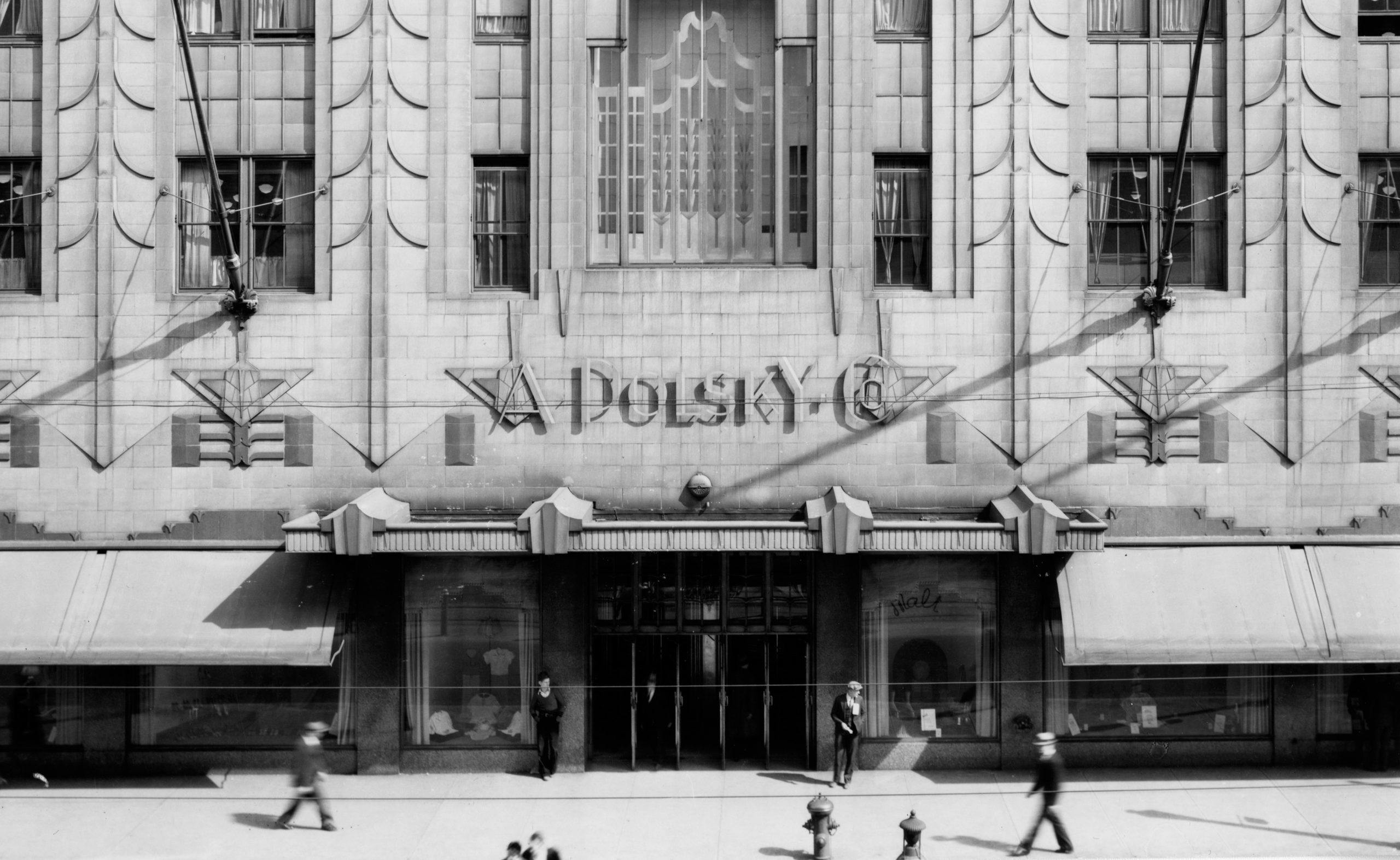

Akron, OH
Concept Design, 2022
Type: Academic / Arts / Adaptive Reuse
Theme: Transforming Old Buildings
Our concept design for the Polsky Building, a 1930 Art Deco Department Store originally designed by the architects of Bloomingdale’s and Saks Fifth Avenue, has allowed the University of Akron to secure funding for a first phase of construction. Famous for elaborate holiday displays and sparking life in downtown Akron, its closing in 1978 led to its acquisition by the University and to today’s plans to reinvigorate activity on Akron’s streets.
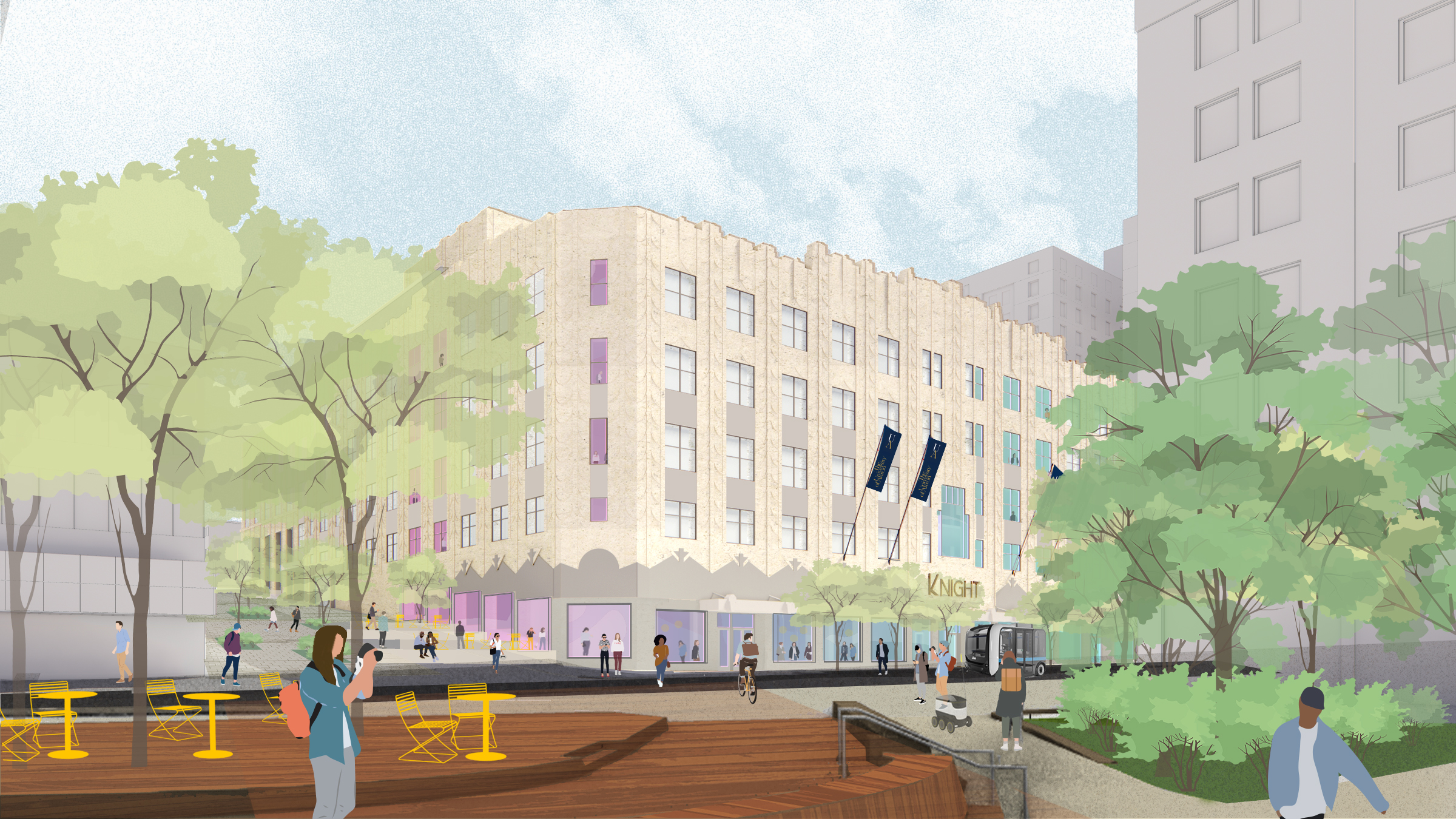

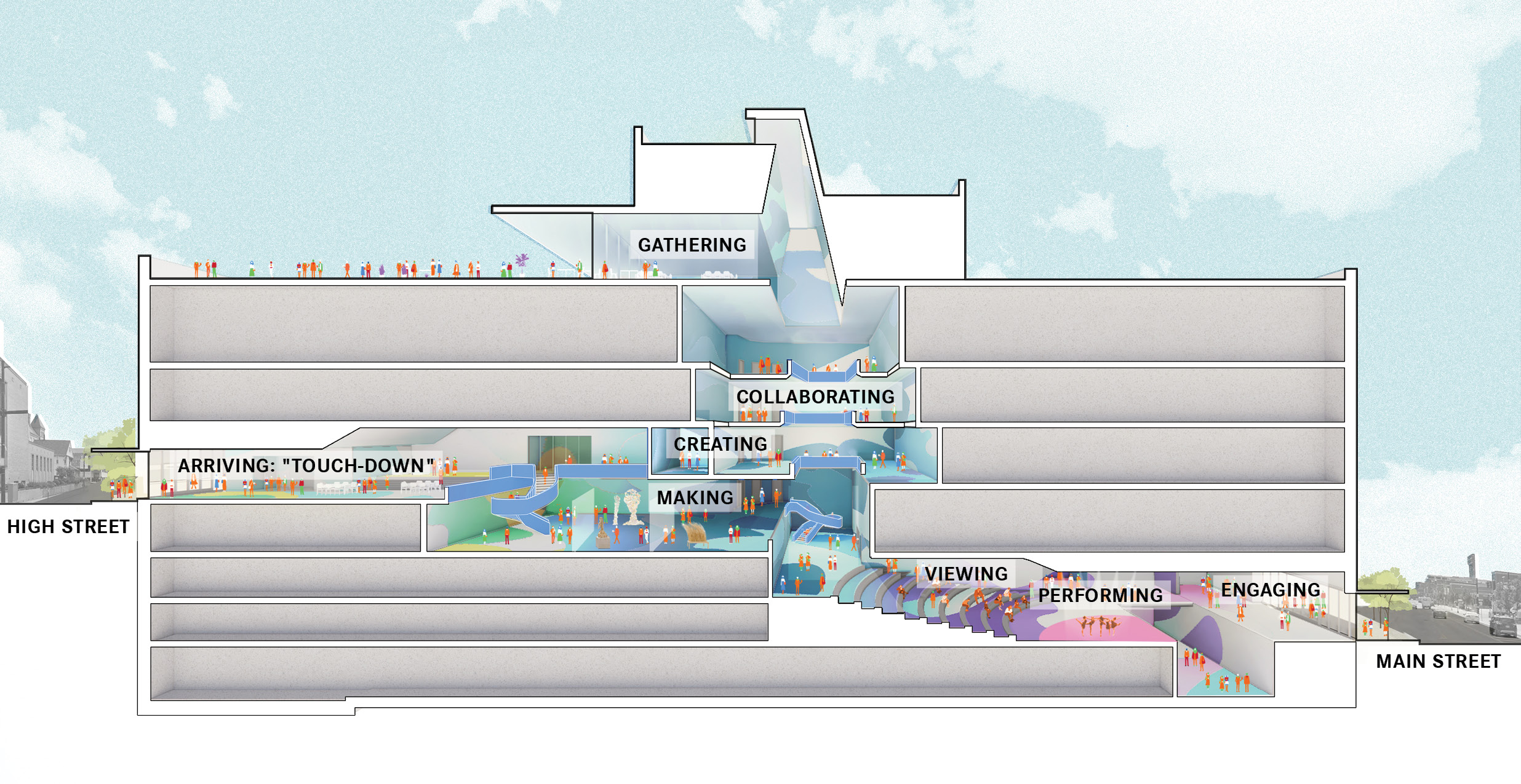
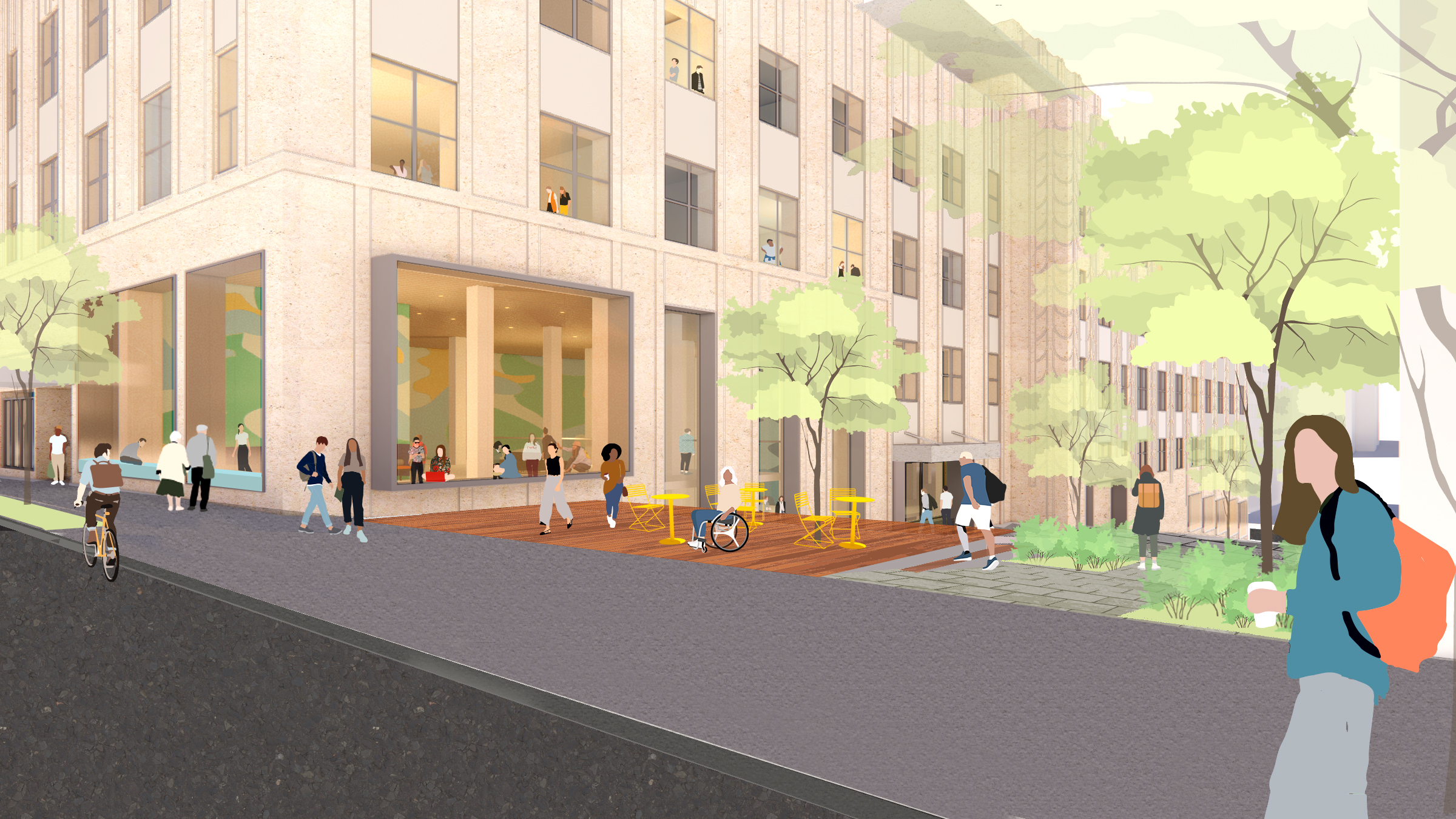
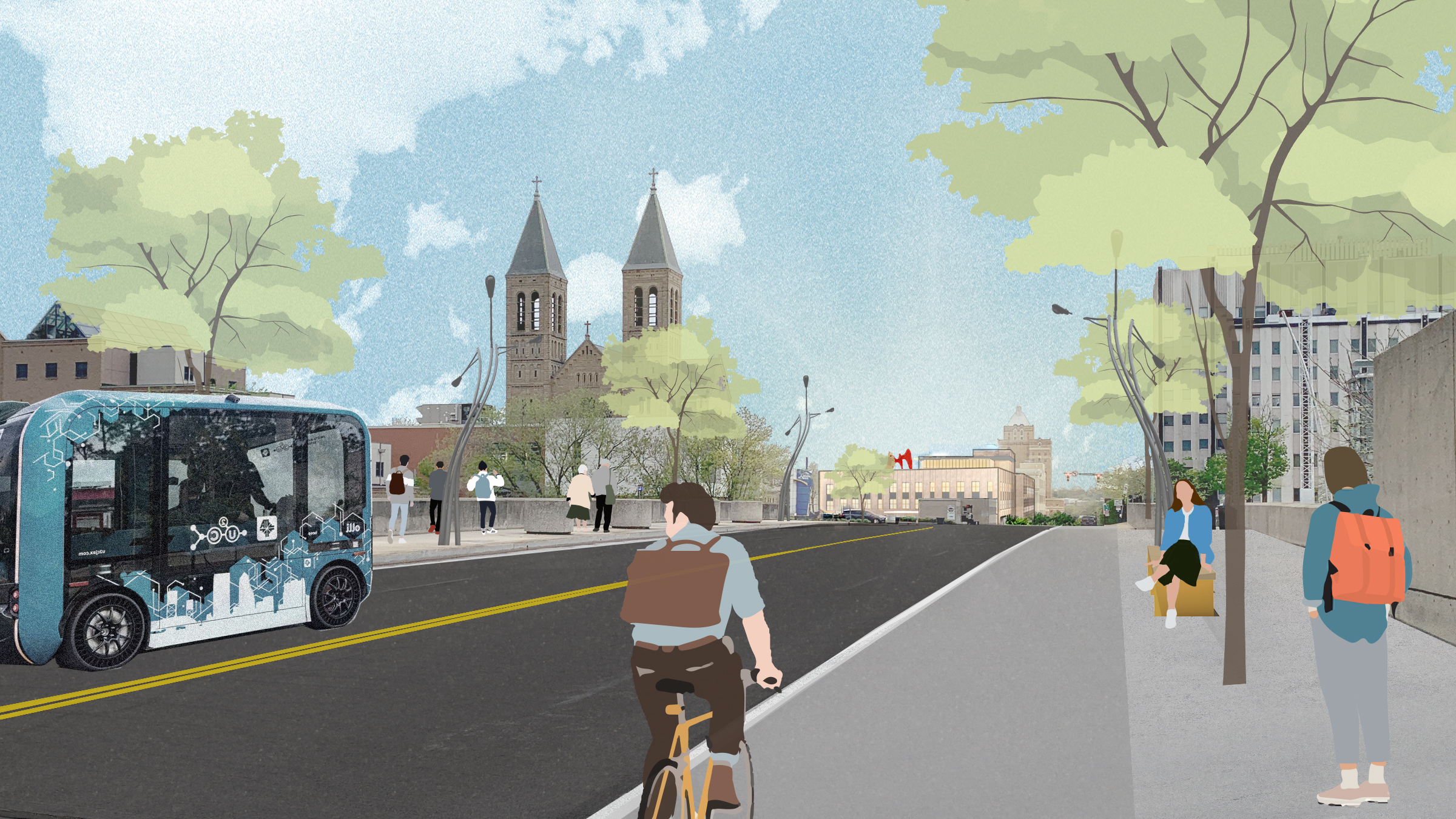
TenBerke
Architecture and Interior Design
Olin
Landscape Architect
HR&A Advisors
Advisors