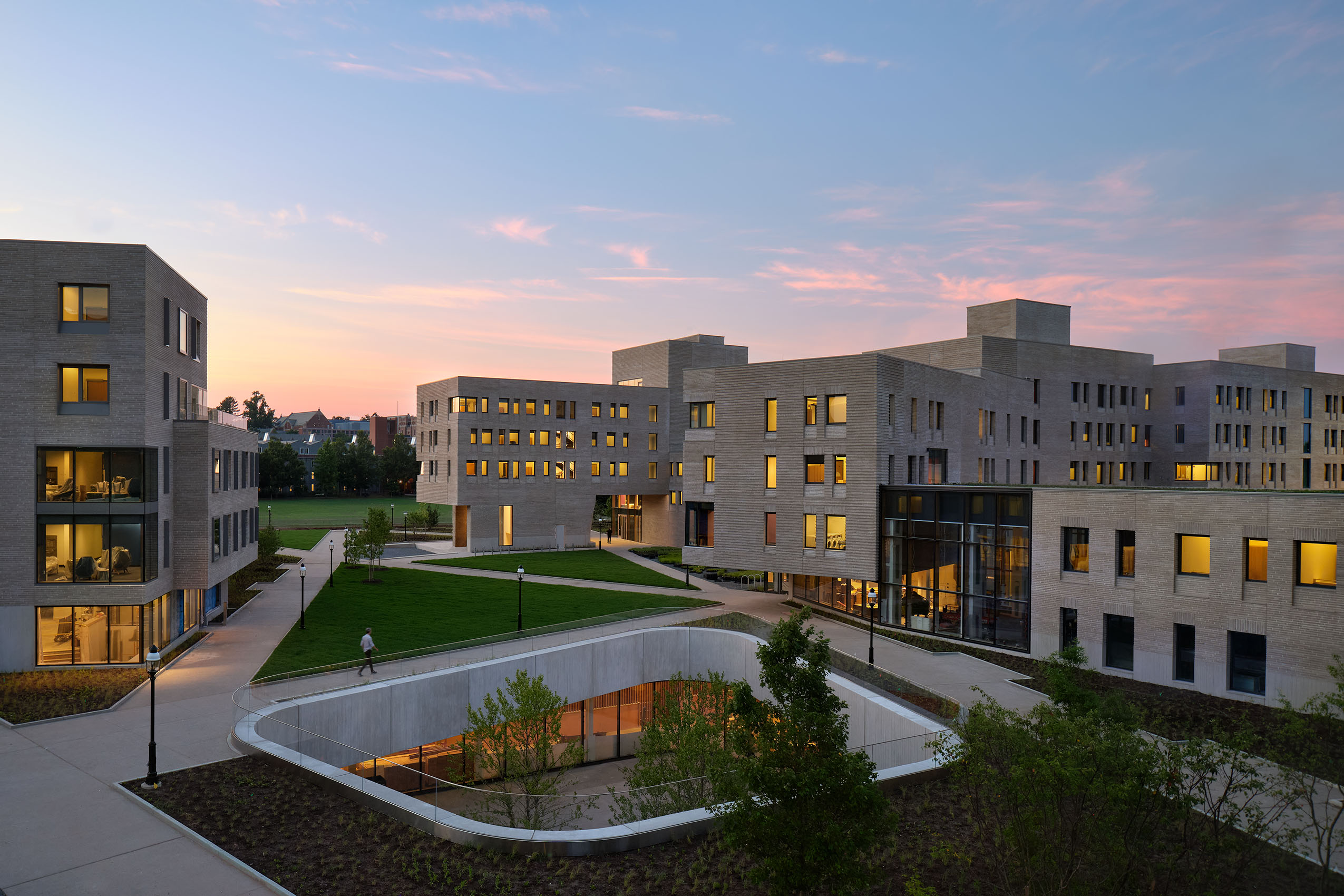

Princeton, NJ
485,000 square feet
Targeting LEED Gold
2022
Type: Academic
reduction in energy use compared to the AIA 2030 baseline
We have designed two new residential colleges for Princeton University, each to serve 510 students. The 485,000 square-foot project sits on 11 acres and represents a major expansion of the campus and a first step in their 2026 Campus Framework Plan. The project is our most ambitious completed work to date—not just in size but also in mission. Since opening in the Fall of 2022, it has given architectural expression to Princeton’s commitment to ground its social life in a campus characterized by inclusion and belonging.
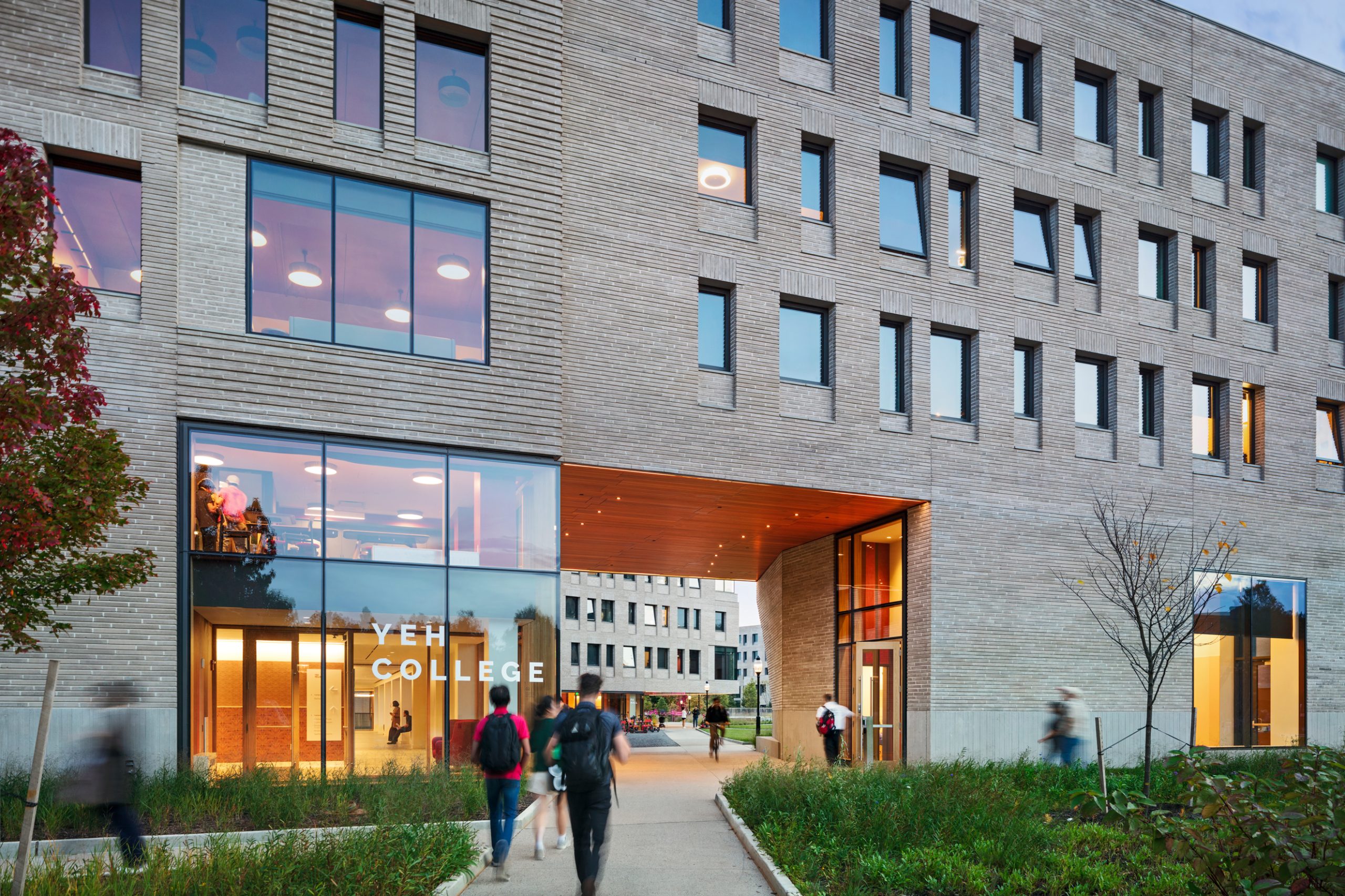
The University has reflected on what it wants to be in the 21st century: diverse, inclusive, a place where all students feel a sense of belonging. We share these values, and have been excited to give them architectural expression.
Maitland Jones, Senior Principal
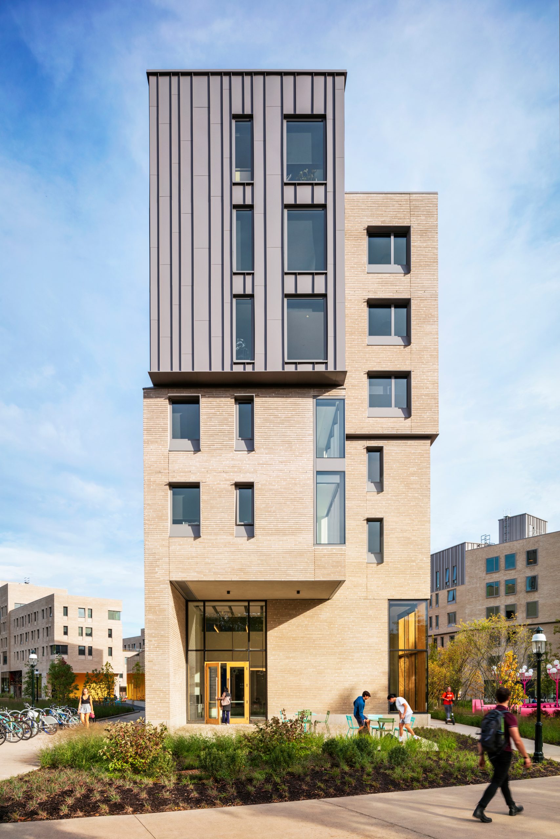
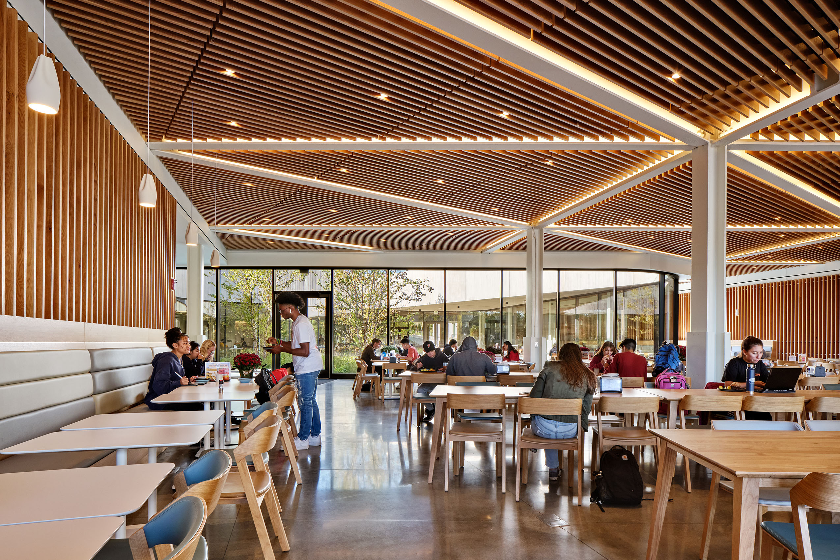
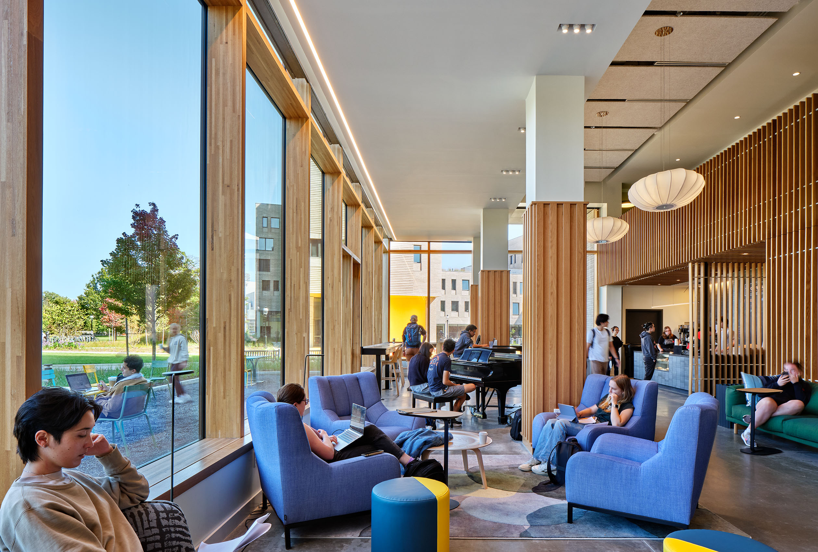
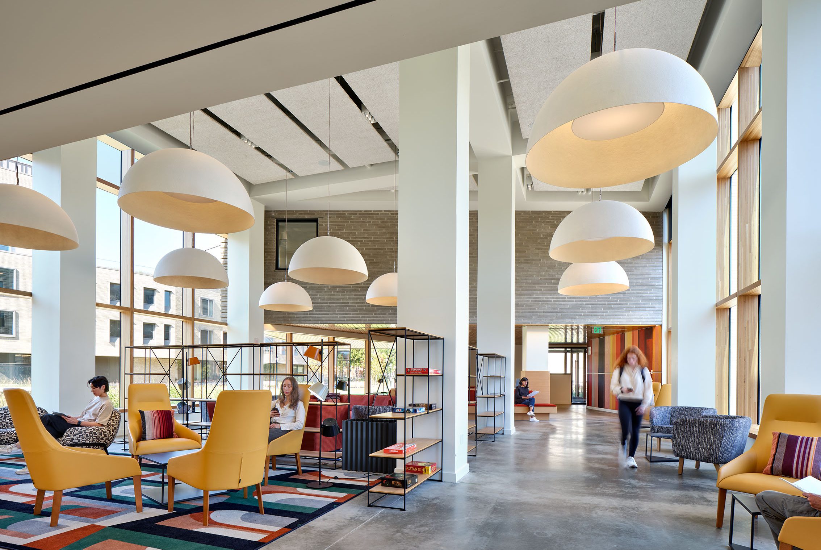
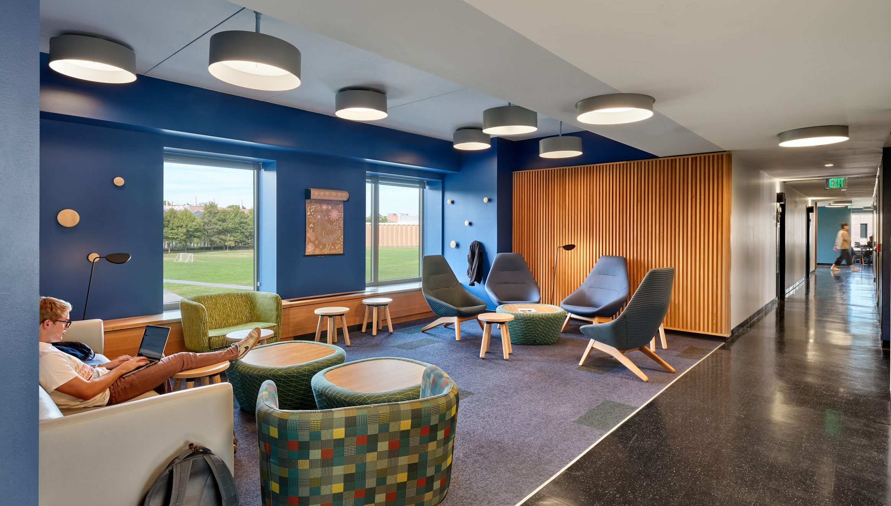
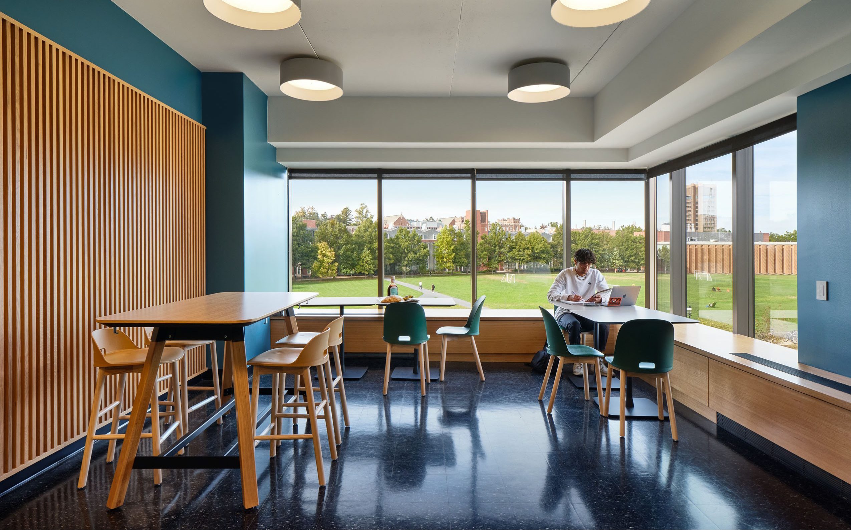
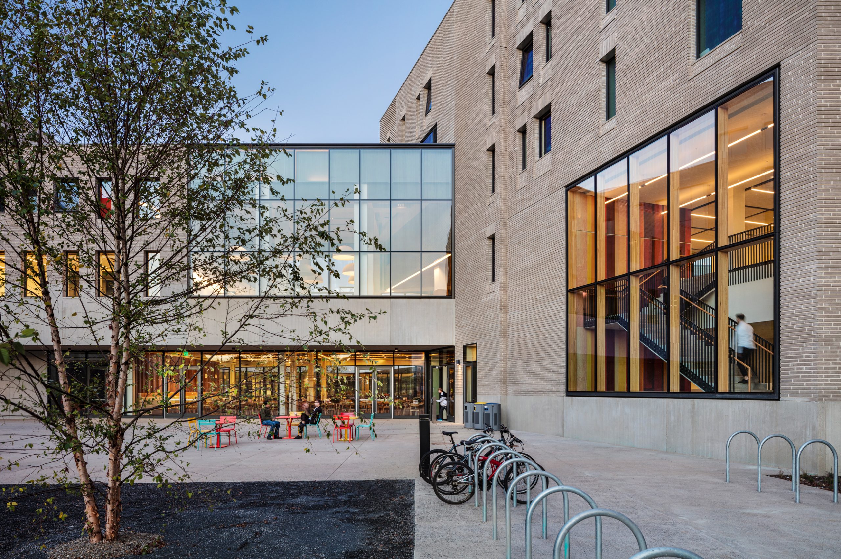

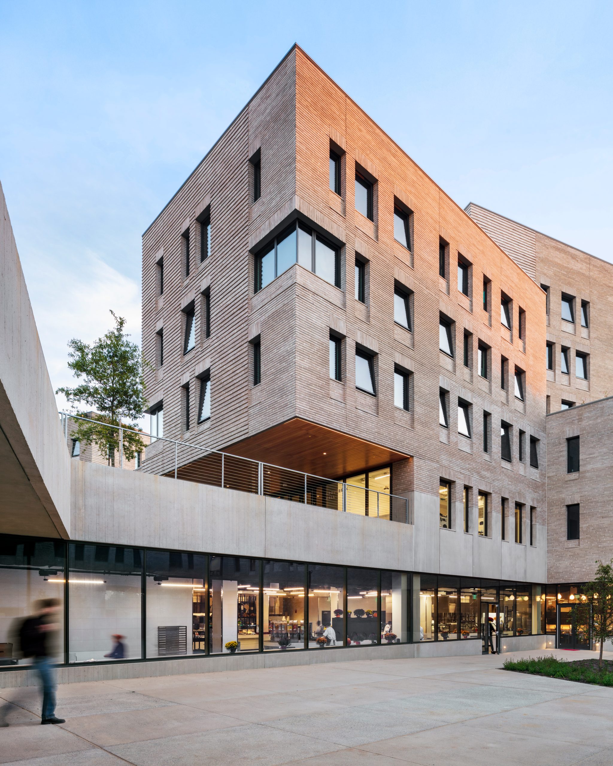
We didn’t start out by thinking about how to build a residential project, but about how we could reconfigure the relationship between indoors and outdoors.
Arthi Krishnamoorthy, Senior Principal
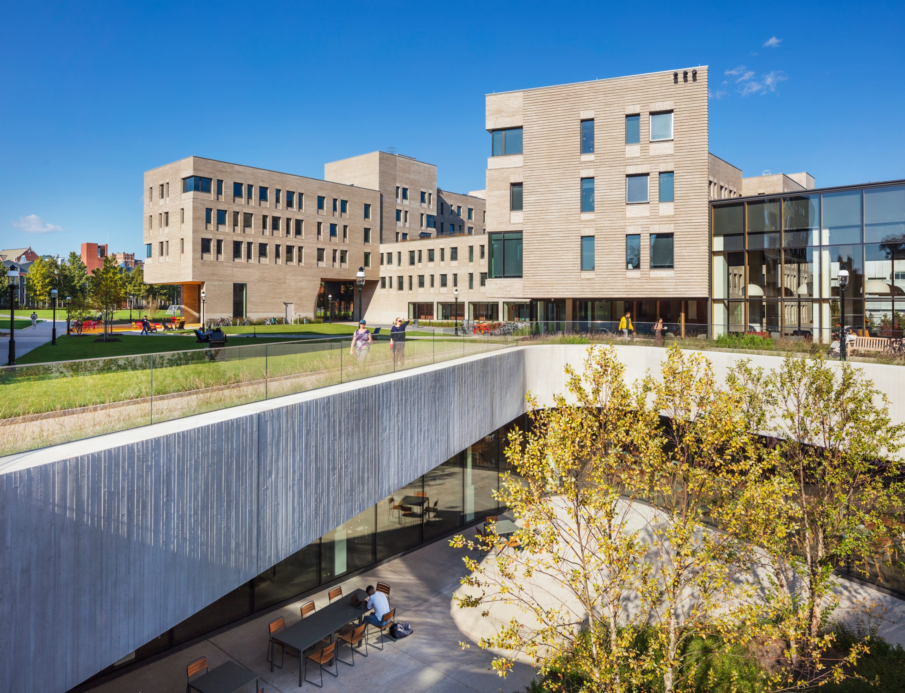
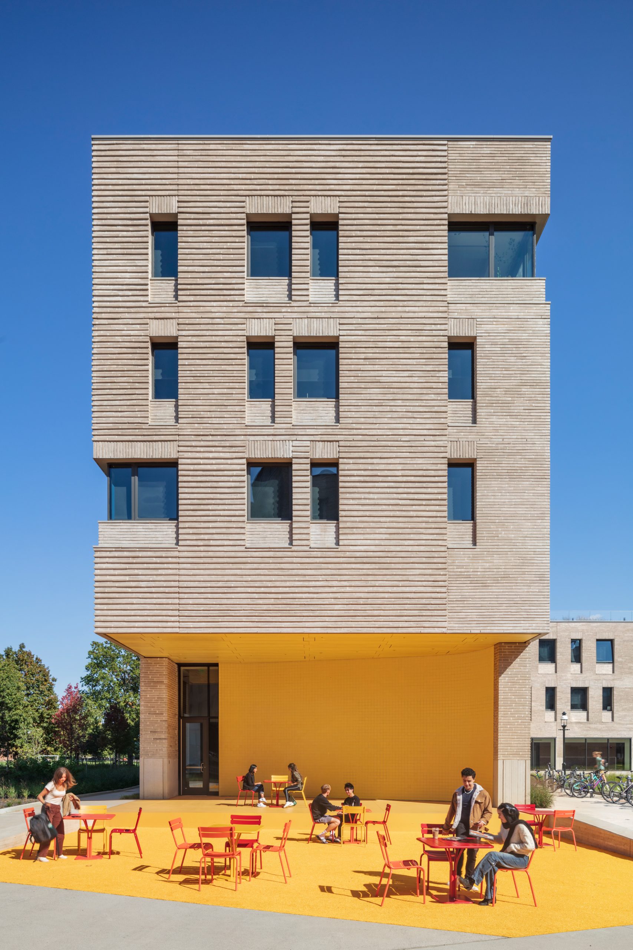
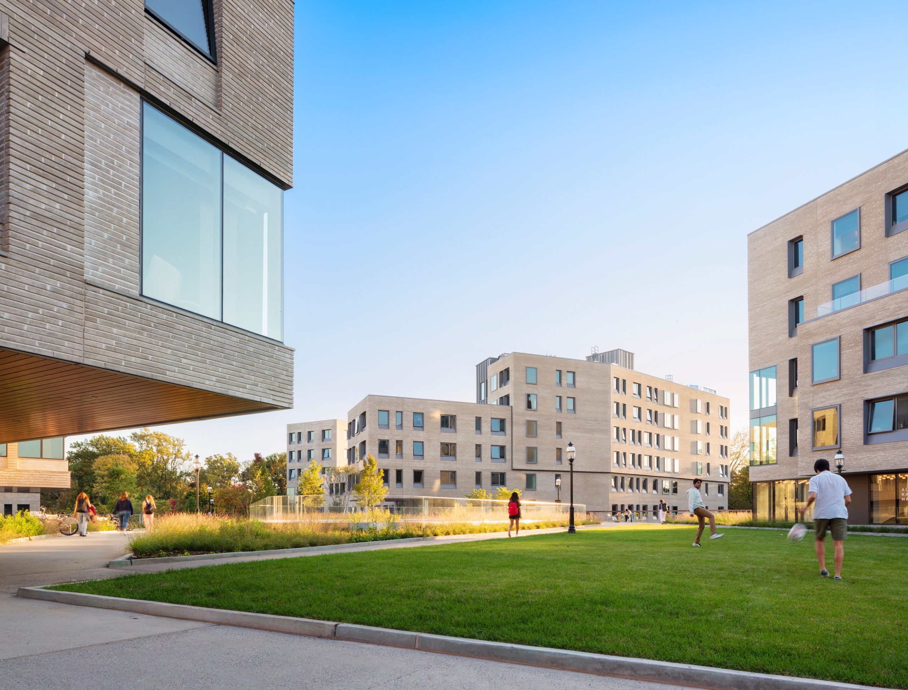
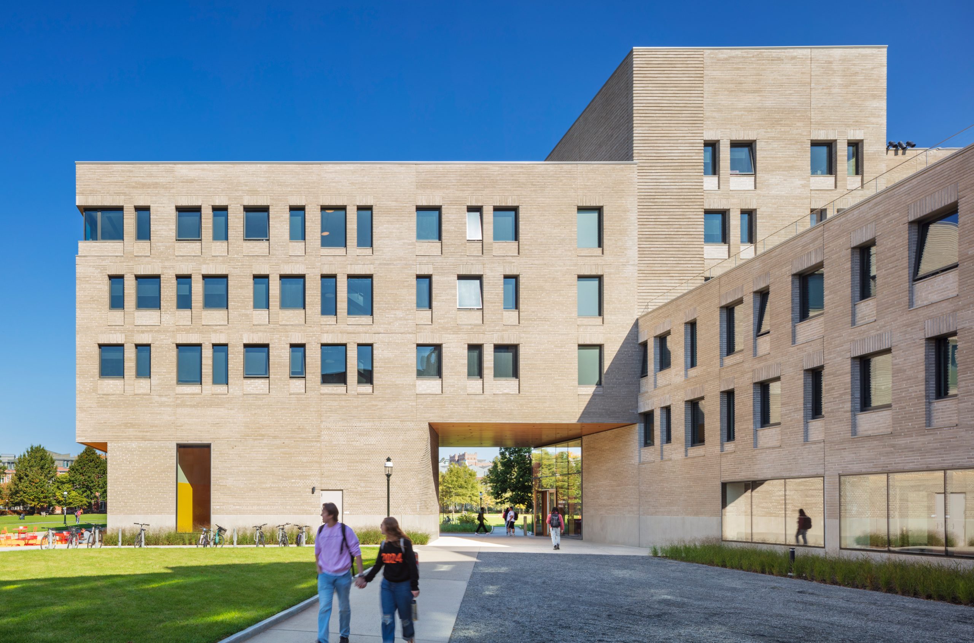
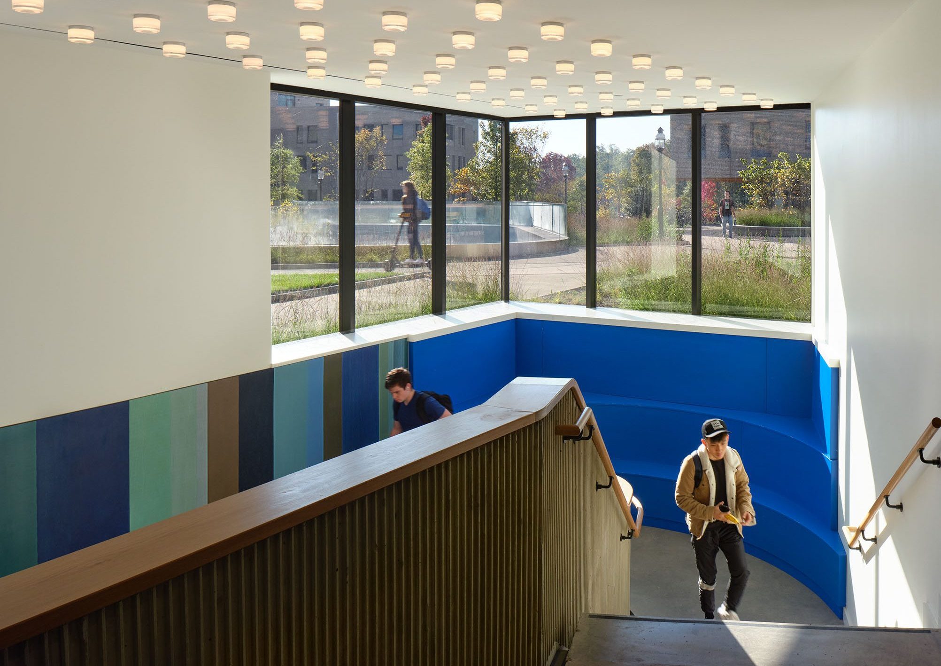
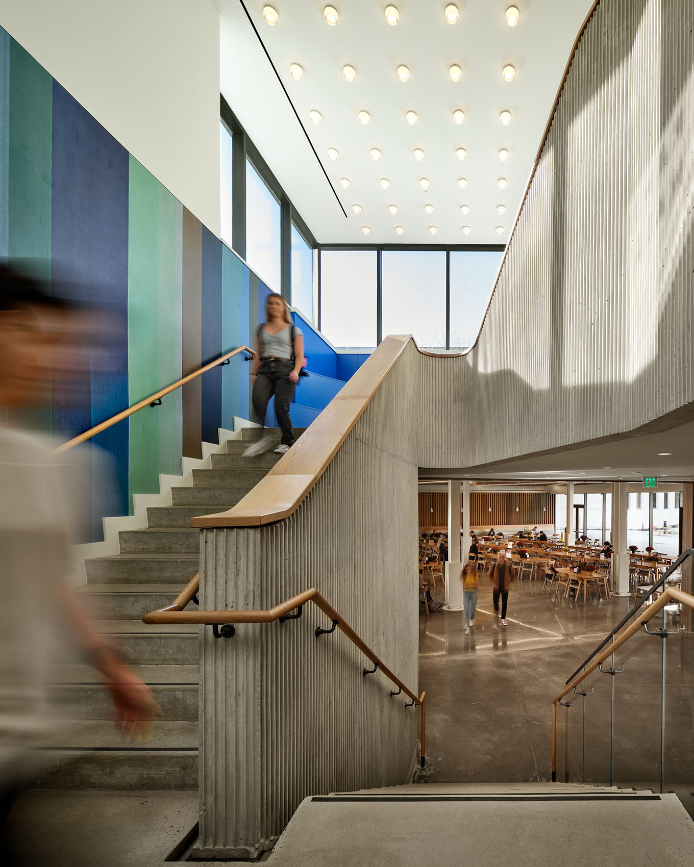
The architecture is organized as a small village, full of variety and richness of experience. The buildings combine the vibrancy of contemporary design with a wonderful sensitivity to the campus traditions of scale, material, craft, and campus making.
Ron McCoy, University Architect, Princeton University
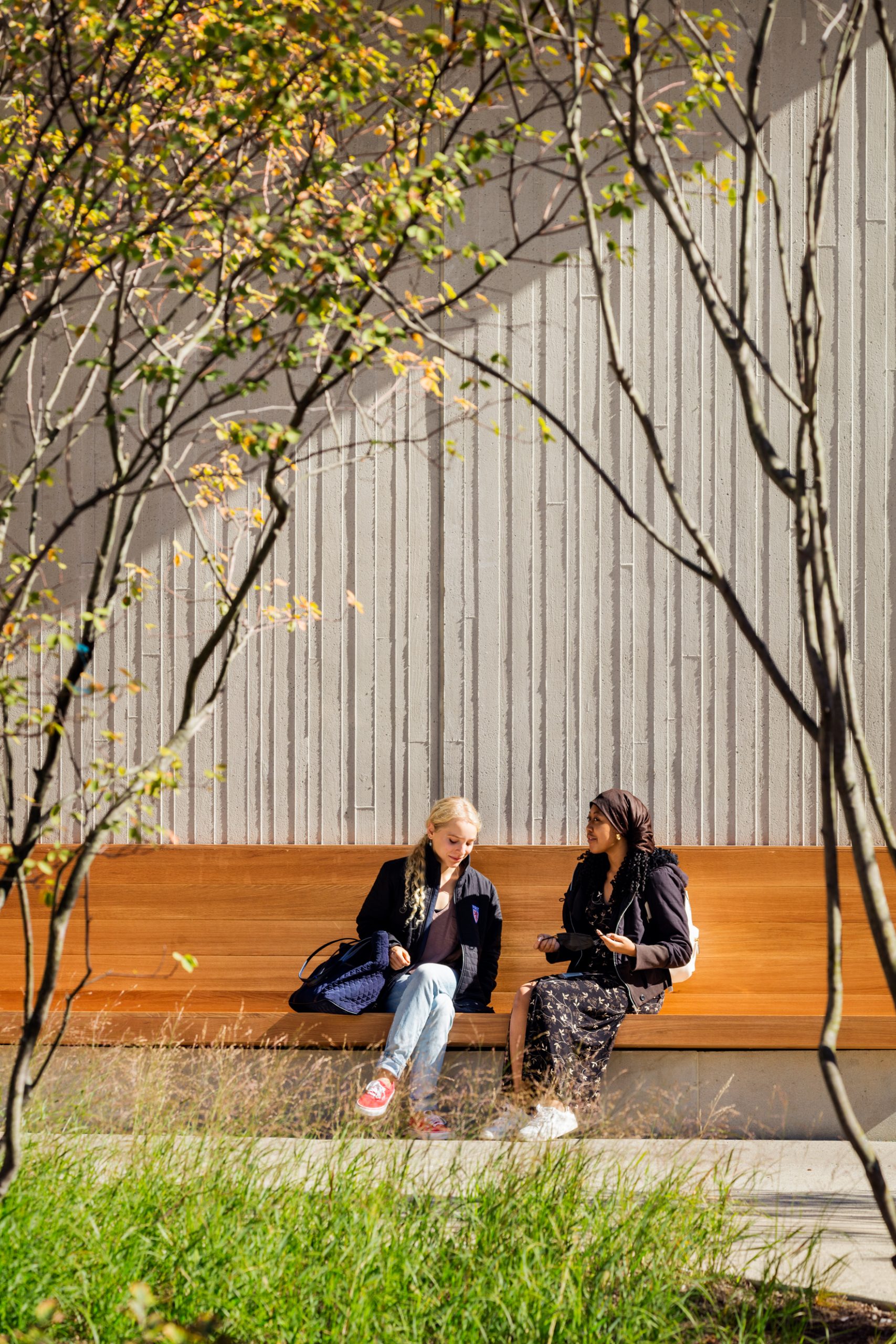
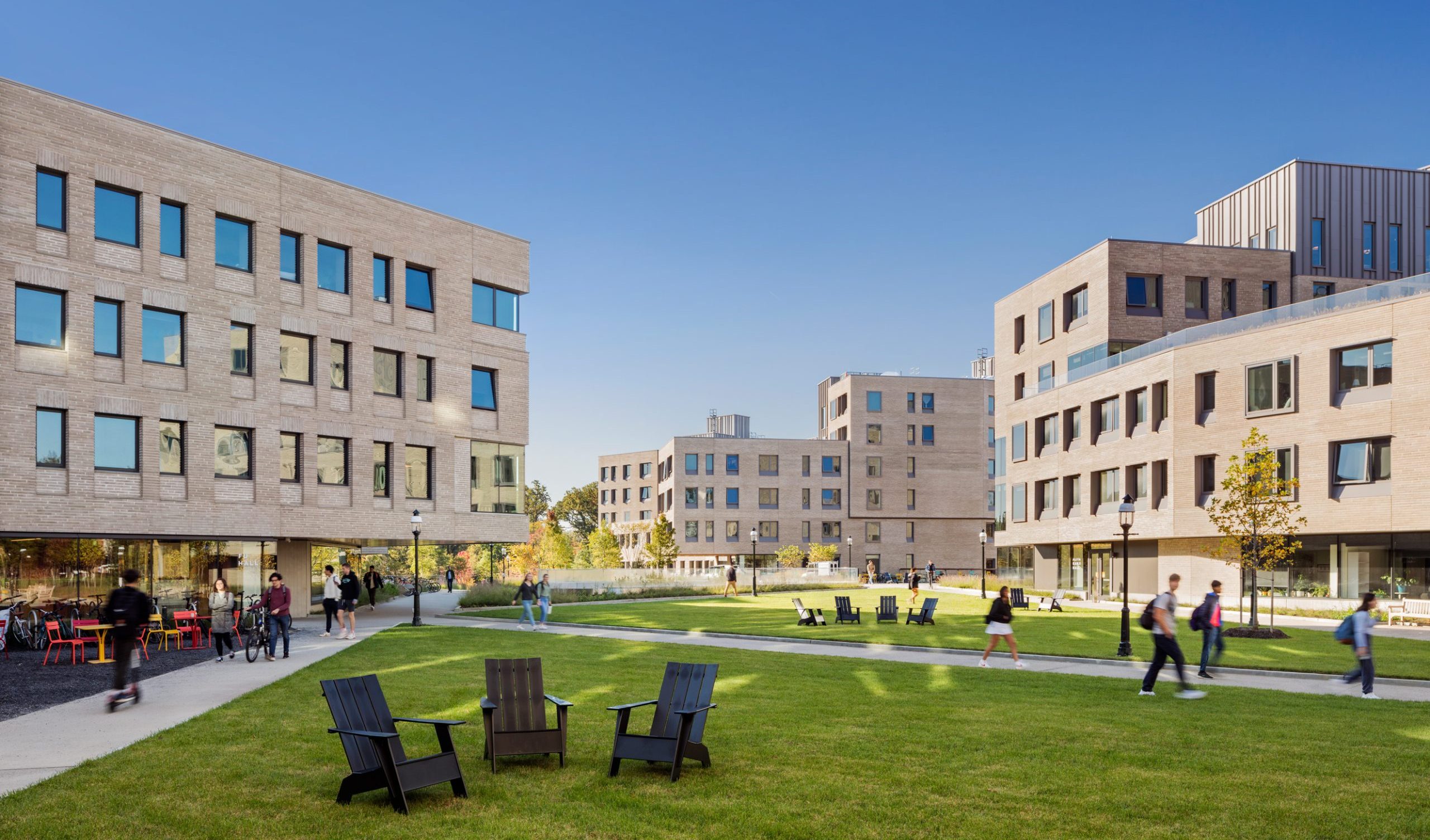
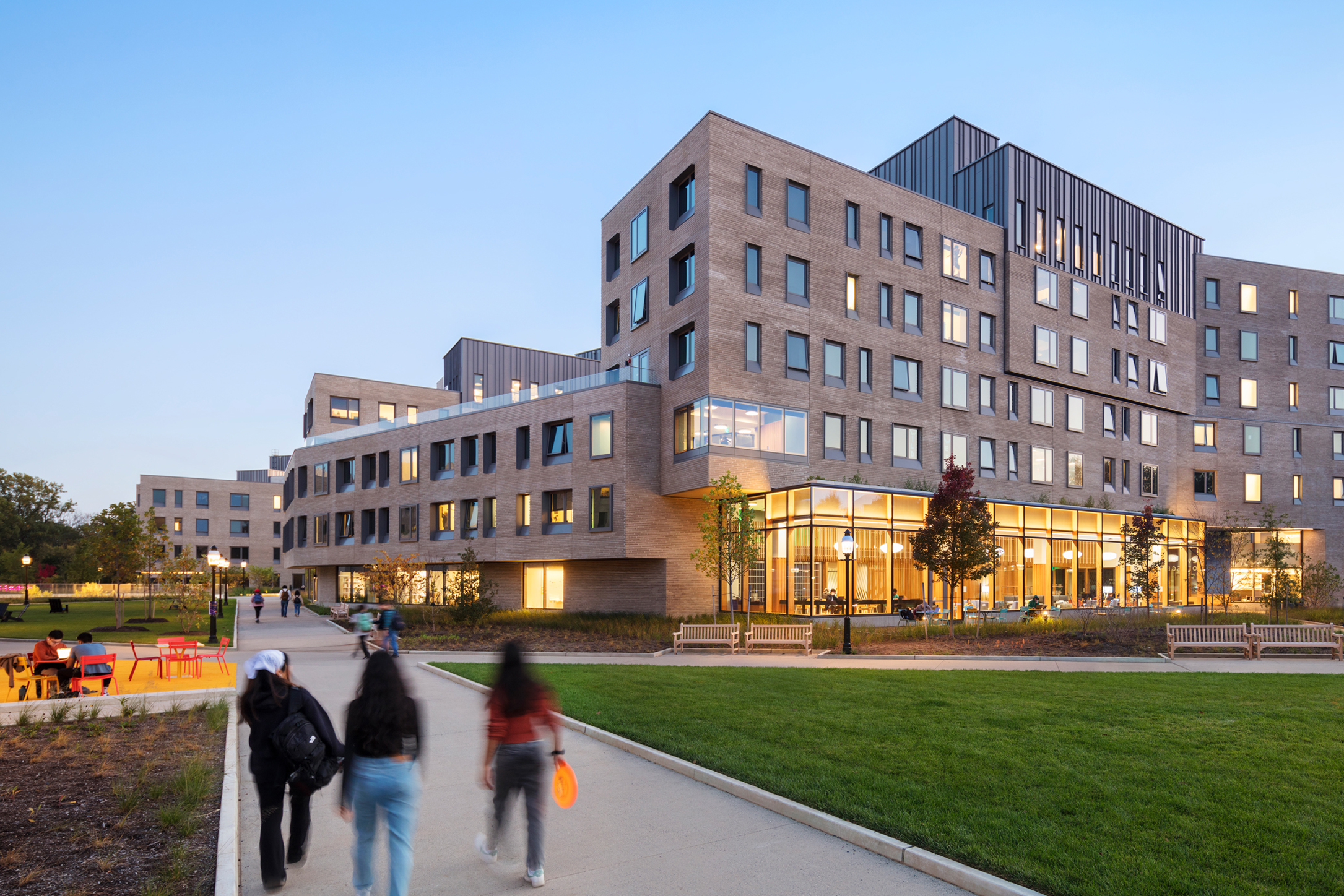
TenBerke
Architect, Interior Designer
James Corner Field Operations
Landscape Architect
Hanbury
Programming Consultant
Silman
Structural Engineer
ADS Engineers
MEP/FP Engineer
Langan
Civil Engineer
Atelier Ten
Sustainability Consultant
Front, Inc.
Facade Consultant
Nasco
Estimating Consultant
Ricca Design Studios
Food Service Consultant
One Lux
Lighting Designer
R.W. Sullivan
Code Consultant
Theatre Projects
Theater Design Consultant
Design Award
AIA New York State, 2023
Design Award
AIA New York, 2023
The American Architecture Award, Honorable Mention
The Chicago Athenaeum Museum of Architecture and Design, 2023
Excellence in Architecture for a New Building
SCUP Excellence Awards, 2023
Design Awards of Excellence
SARA NY Design Awards, 2023
Design Awards of Excellence
SARA National Design Awards, 2023
Editors’ Pick: Education-Higher Education
The Architect's Newspaper, 2023 Best of Design Awards
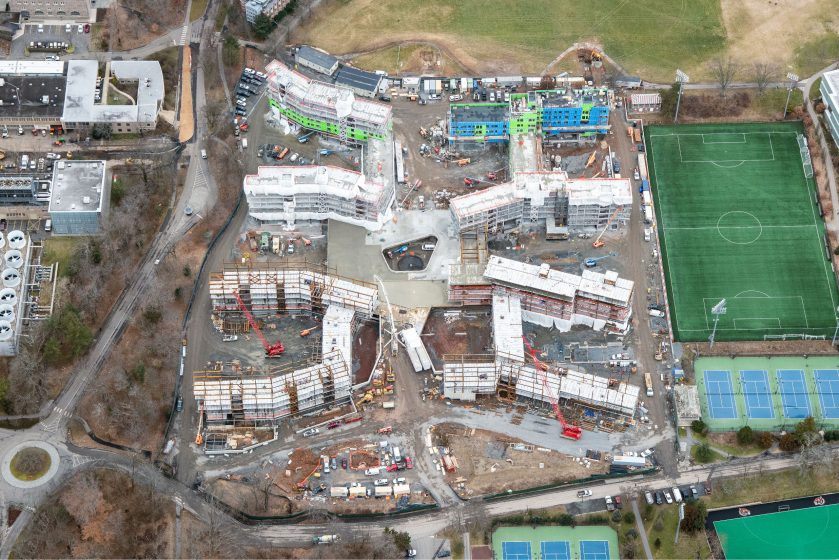
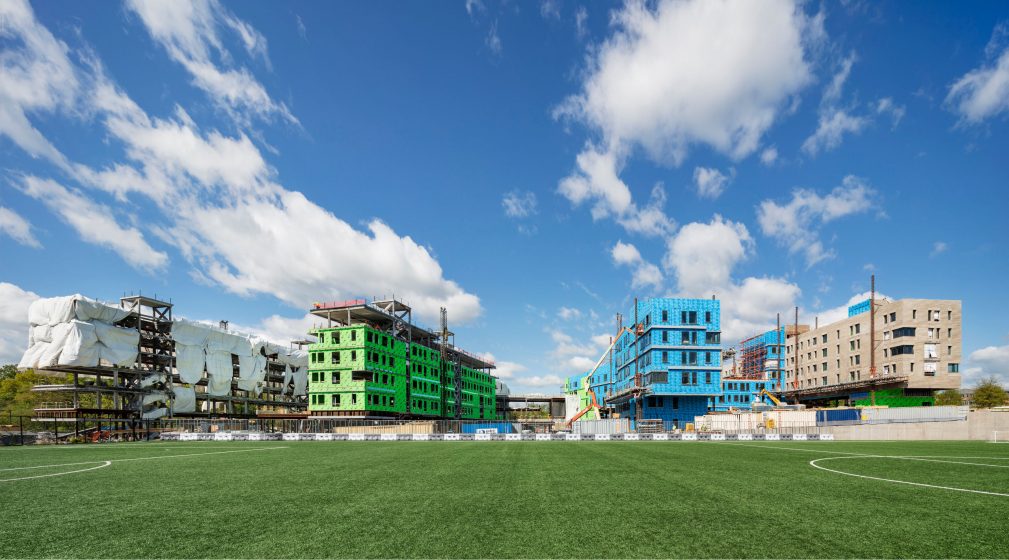
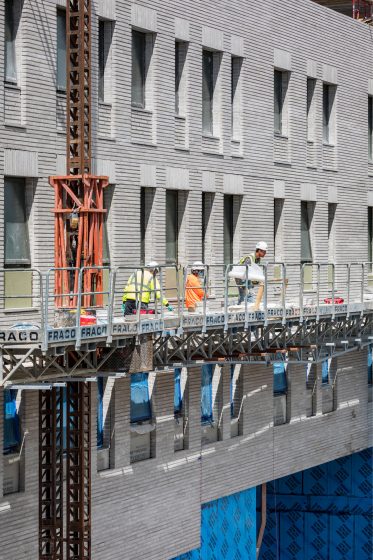

The project topped out in February 2021.
The buildings constructed in close sequence.
Masons at work – making well-crafted buildings that reinterpret the texture and tactility of the historic campus.
A sense of personal belonging is ultimately created through experience and discovery, so we are scattering “messaging” elements through the spaces – subtle, yet special moments in unexpected places, ranging from art intervention at the scale of a building to interactive exhibits at the scale of an object. They are something you discover over time – something only you know about. Naturally, we can’t choreograph everything in advance, but our design interventions can be a catalyst to start the process of belonging.