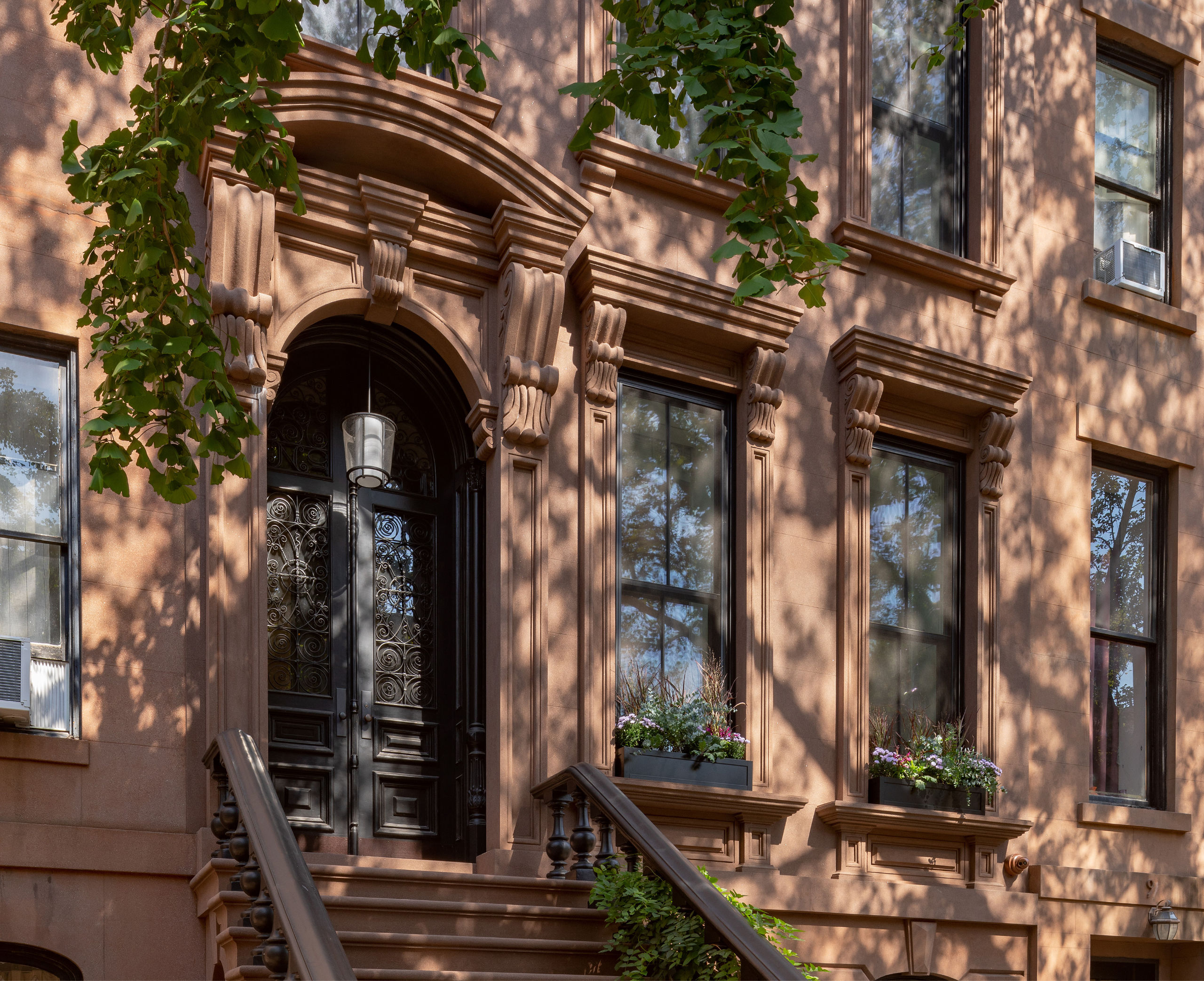

Brooklyn, NY
6,000 square feet
Type: Interiors / Townhouses
Located in the Brooklyn Heights Historic District, this landmarked townhouse had been subdivided into apartments and stripped of much of its architectural character. We restored the exterior and transformed the interior of the house into a gracious residence for contemporary family living. Using historic photographs, we meticulously rebuilt the Italianate facade with rich details that add depth and shadow and contribute to the character of the street. New plantings and window boxes add lushness to this classic Brooklyn block.
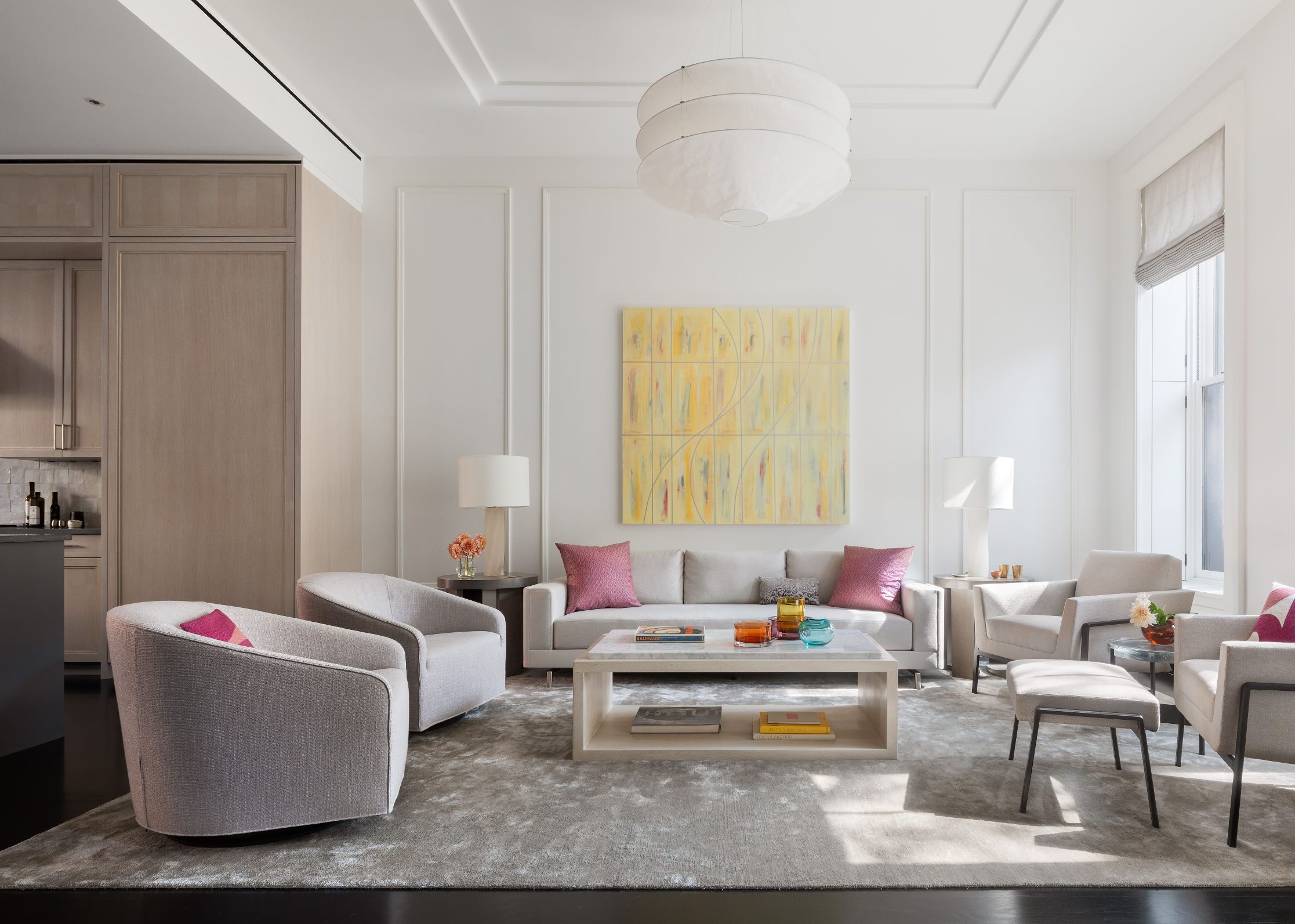
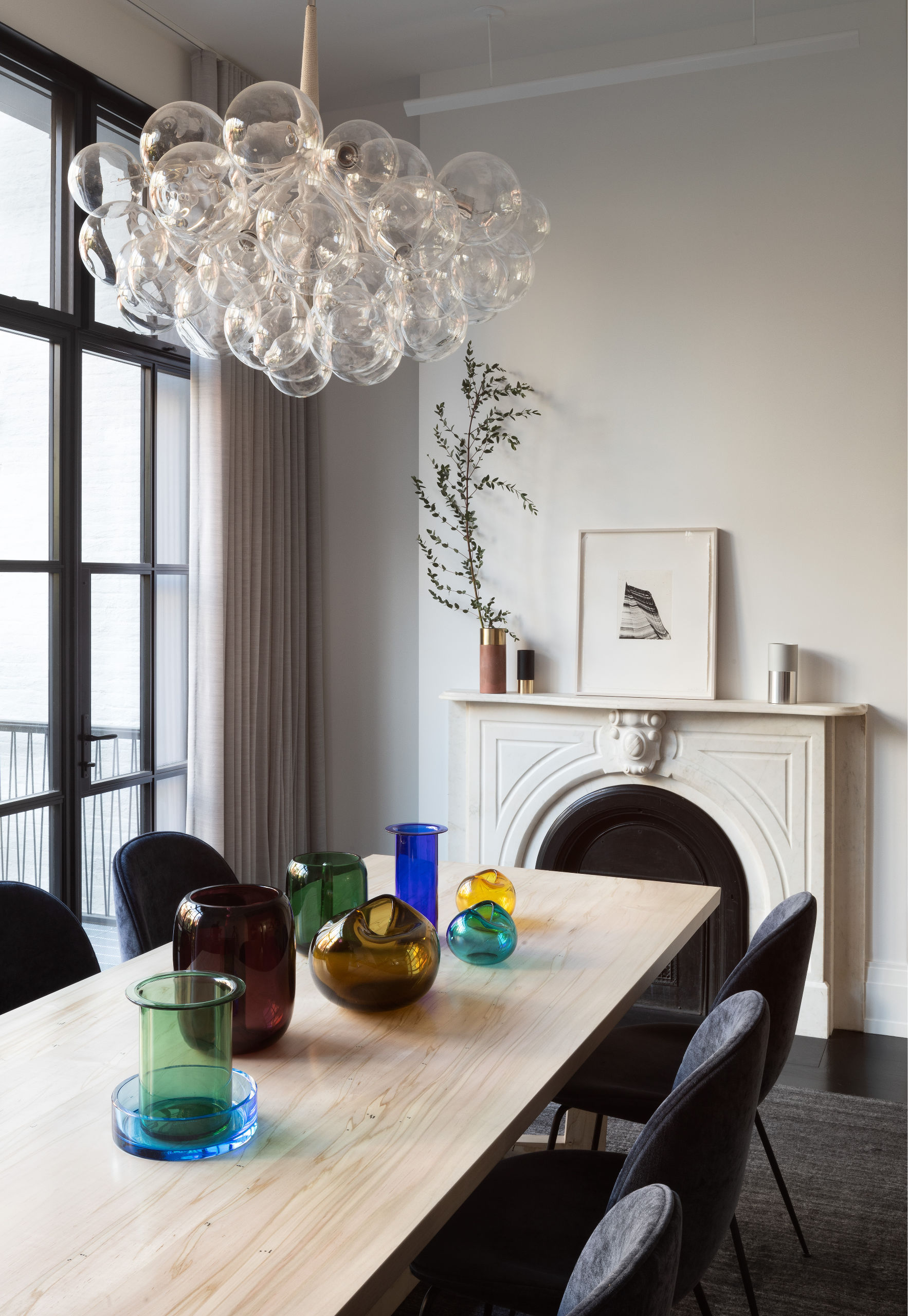
The re-organization of the house supports a less formal and more family-centered way of life, but what remained of the original Italianate house evoked a spirit of bold romanticism. It felt authentic that the interiors should capture that original spirit.
Kiki Dennis, Principal
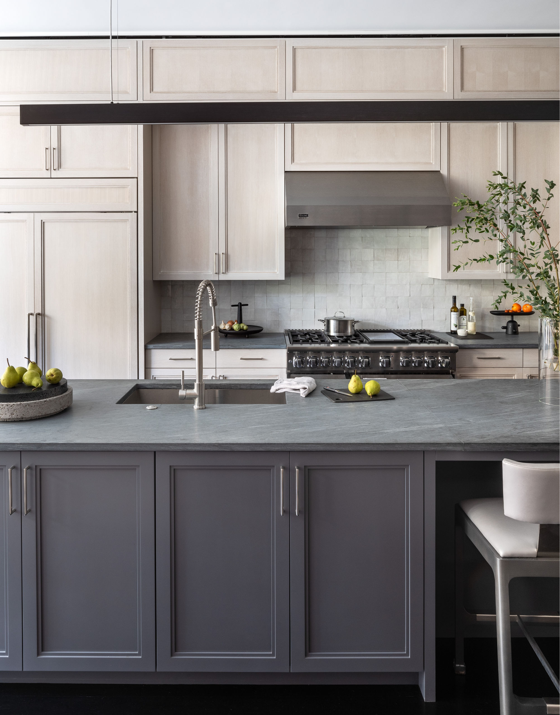
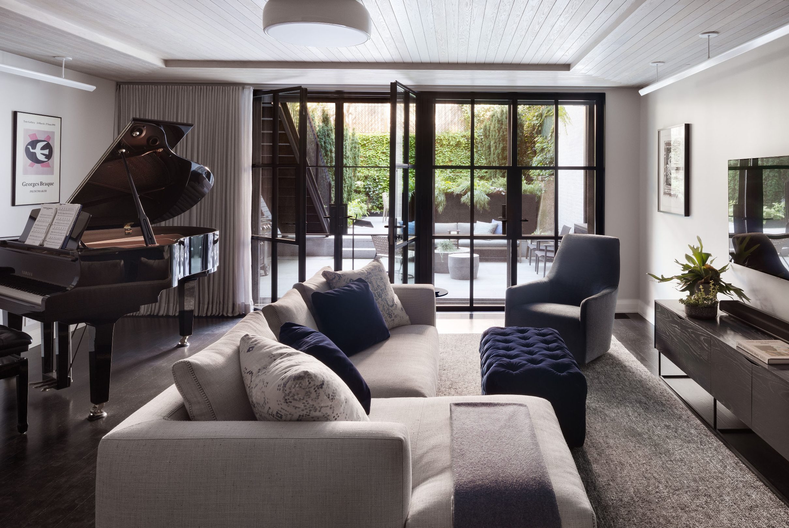
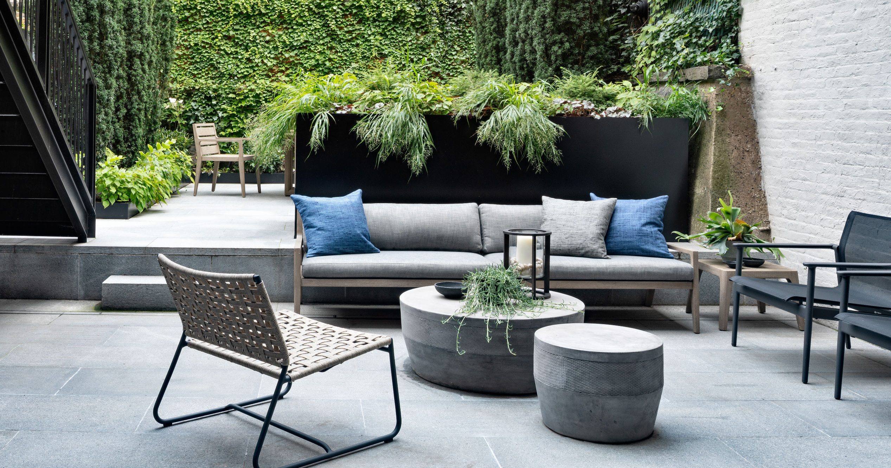
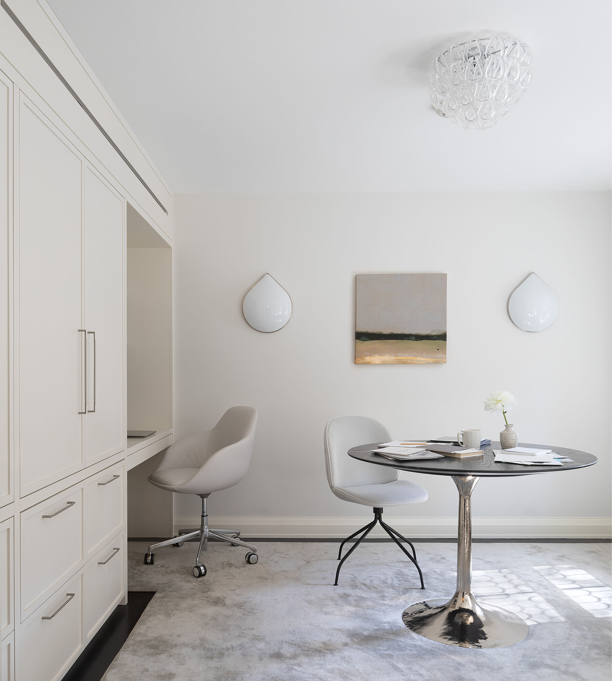
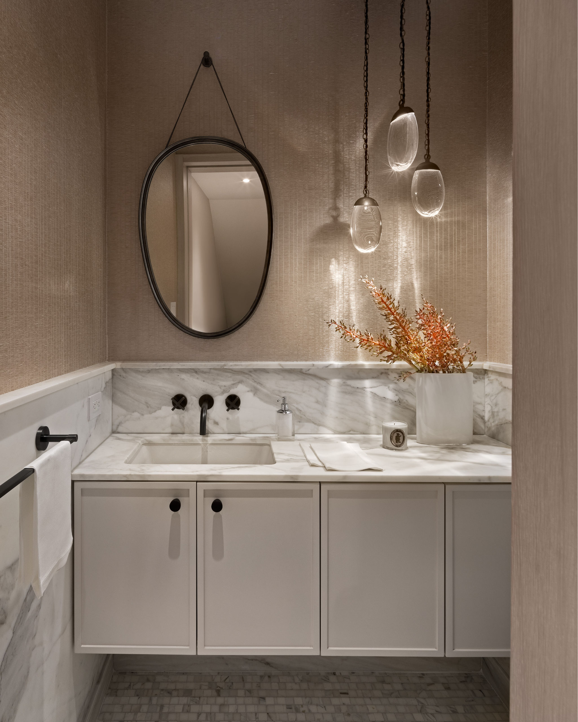
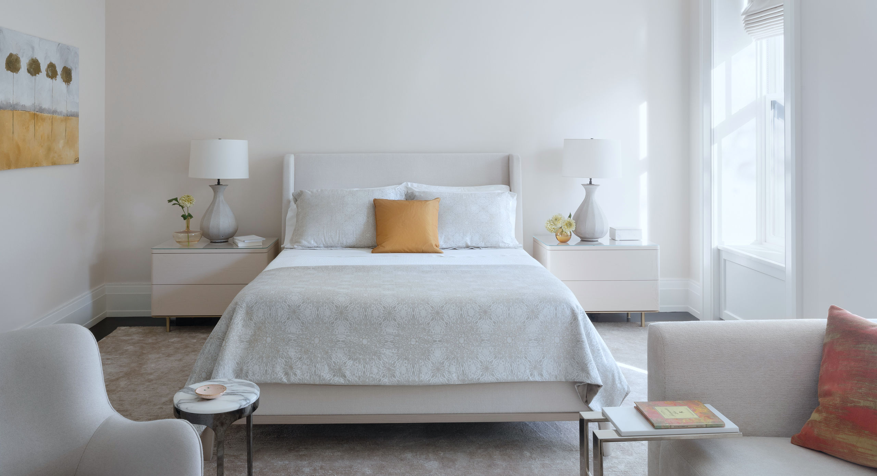
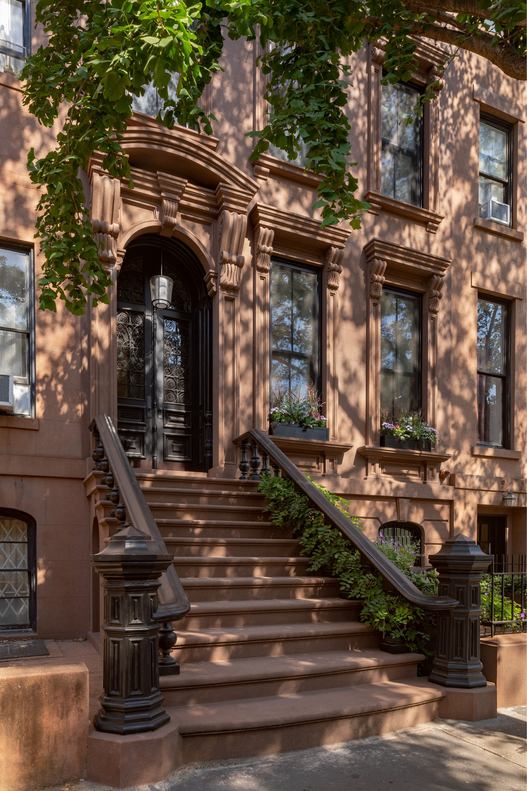
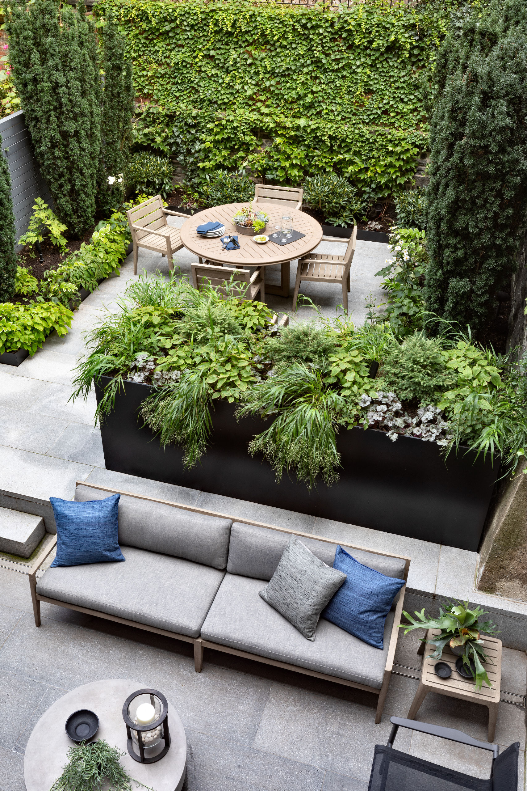
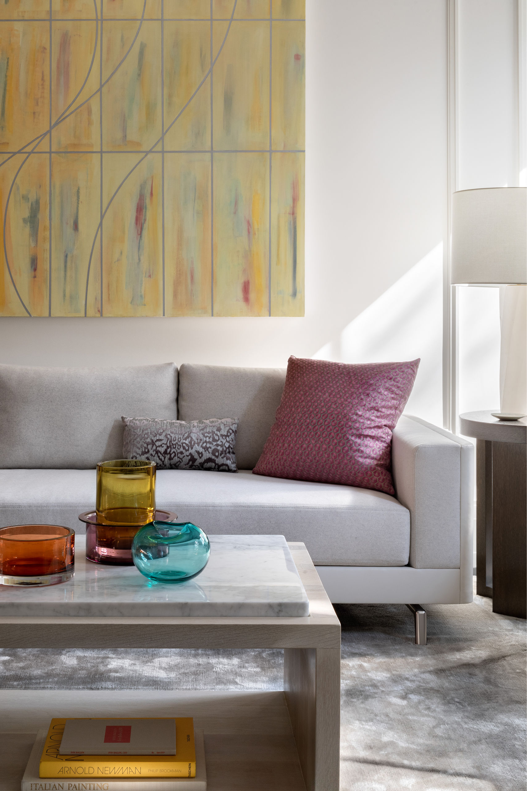
Catherine Bird
Landscape Lead
Brendan M. Lee
Project Lead
David Sobol
Project Manager
TenBerke
Architect, Interior Designer, Landscape Designer
Old Structures Engineering
Structural Engineer
Kohler Ronan
Mechanical Engineer