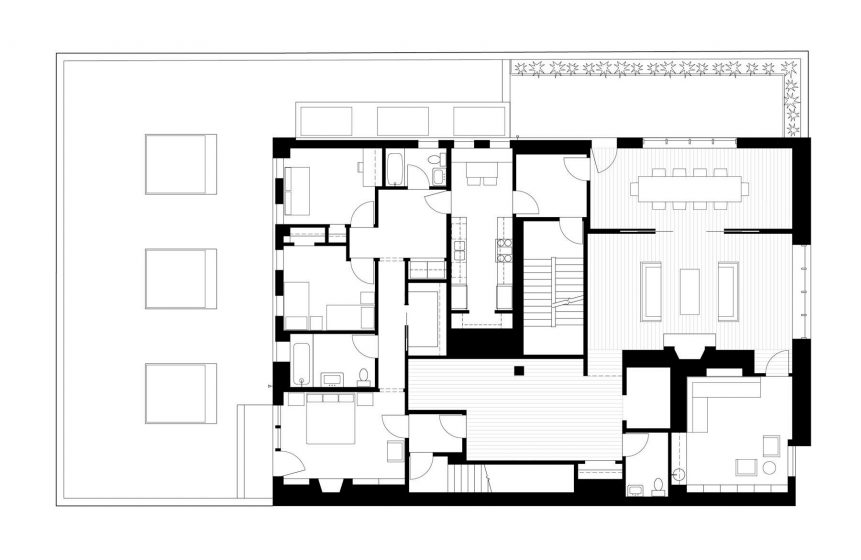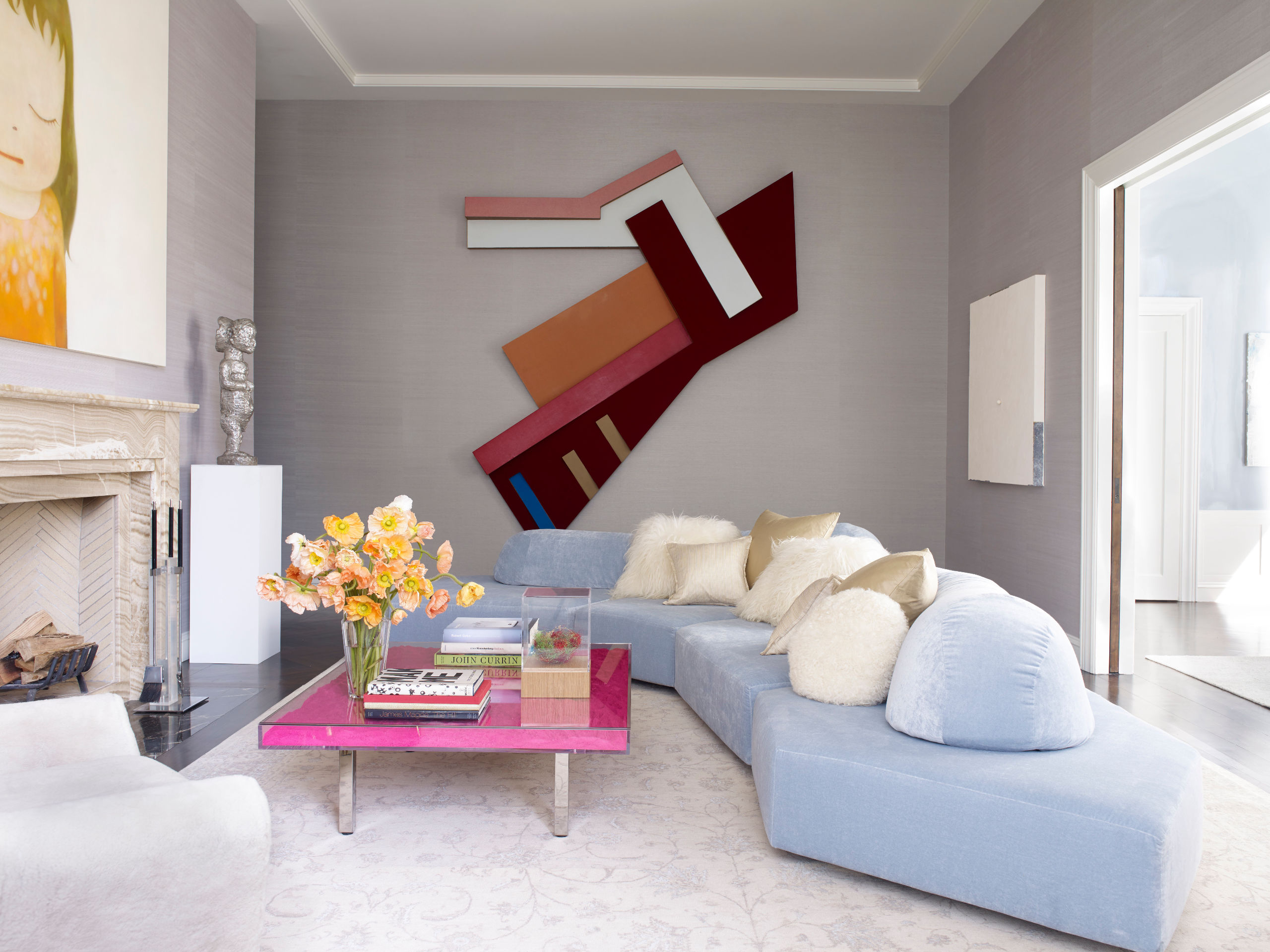

New York, NY
3,340 square feet
Type: Apartments / Interiors
Theme: Living with Art
Our goal in this interior design and architectural project was to juxtapose a significant contemporary art collection with a riff on a traditional interior, one more typical of Park Avenue than Chelsea. As a balance to the minimalist gallery spaces, the apartment’s herringbone wood floors, ornate fireplace, and flowing window treatments create a world that is about living with art rather than mere exhibition.
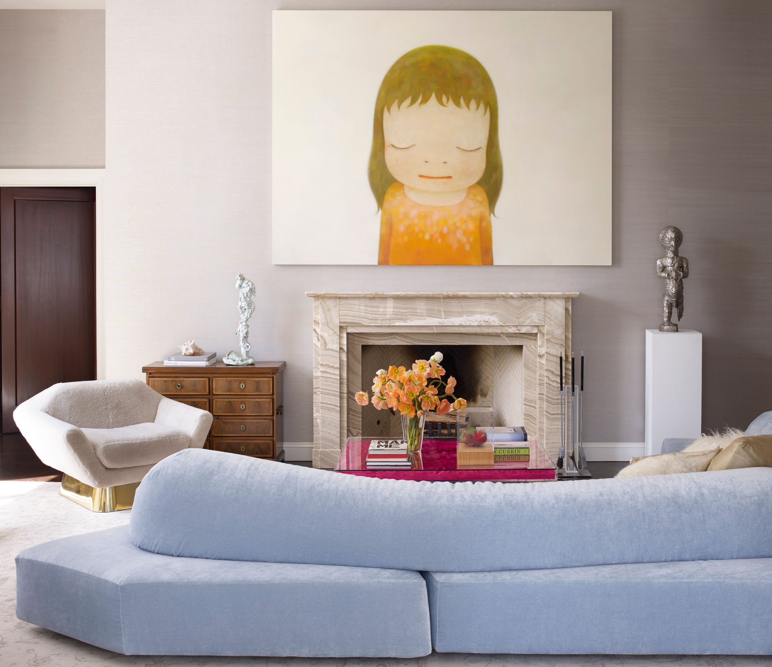
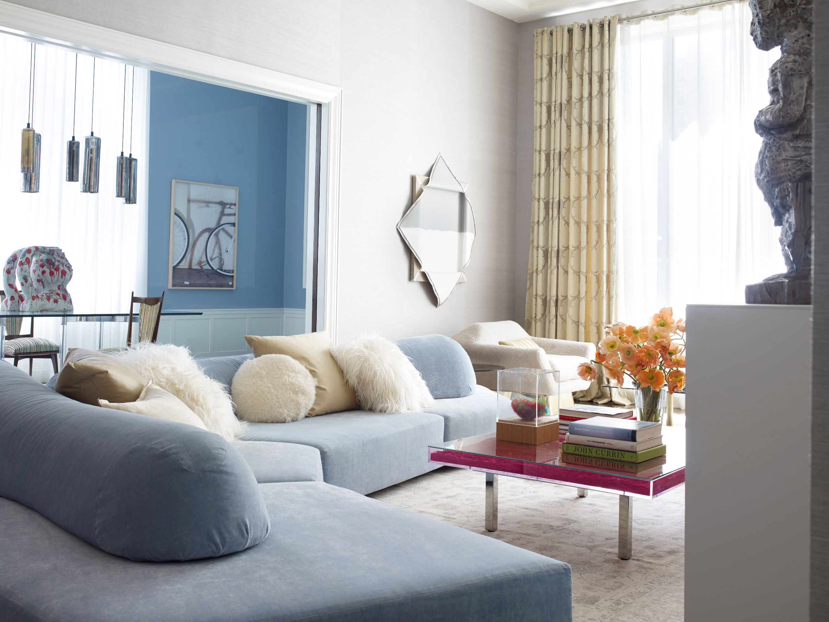
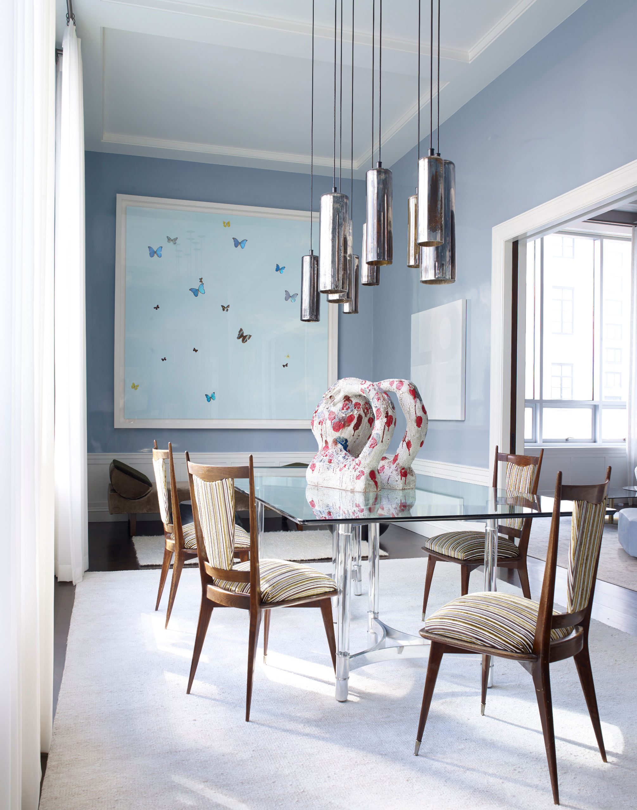
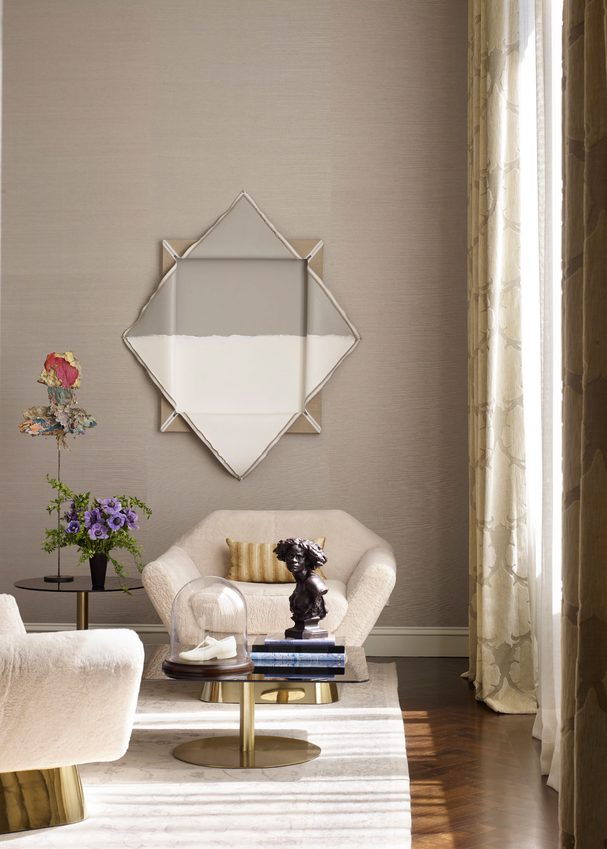
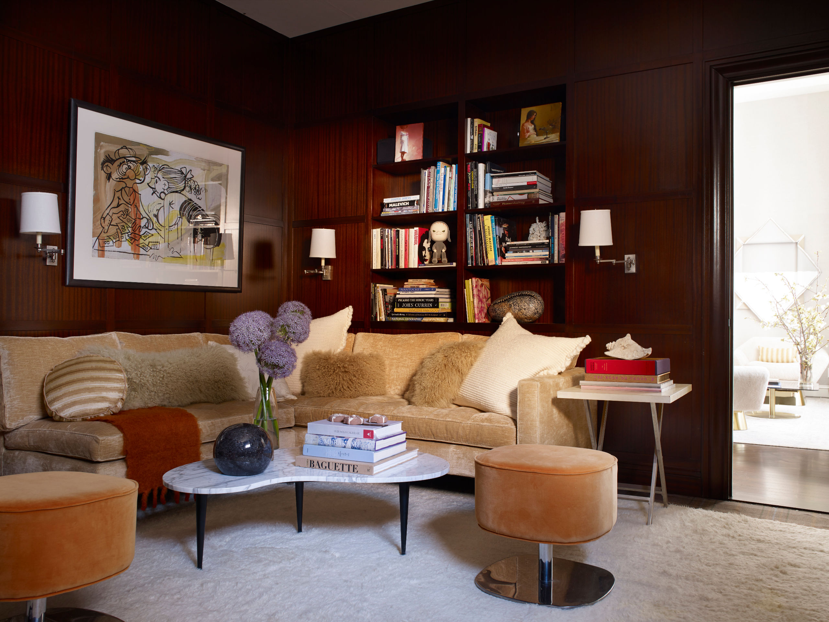
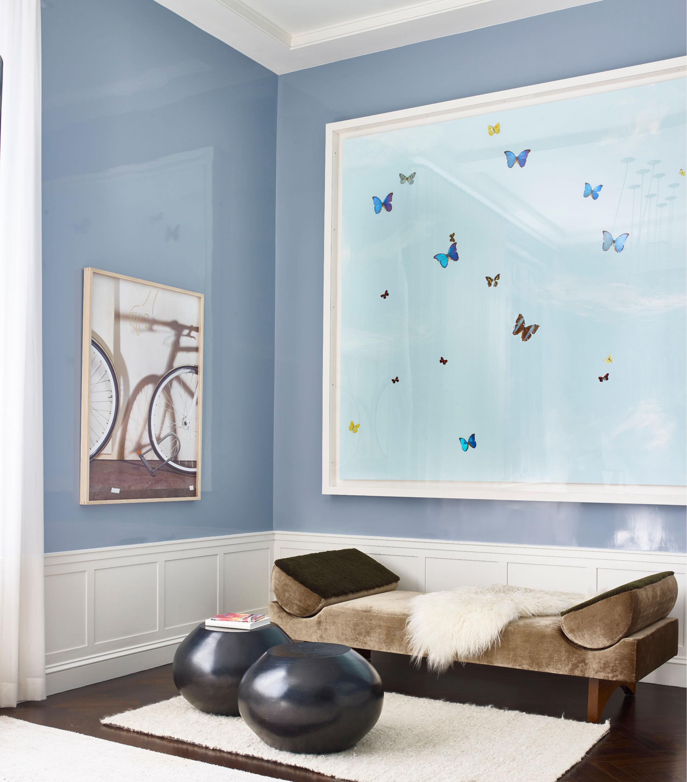
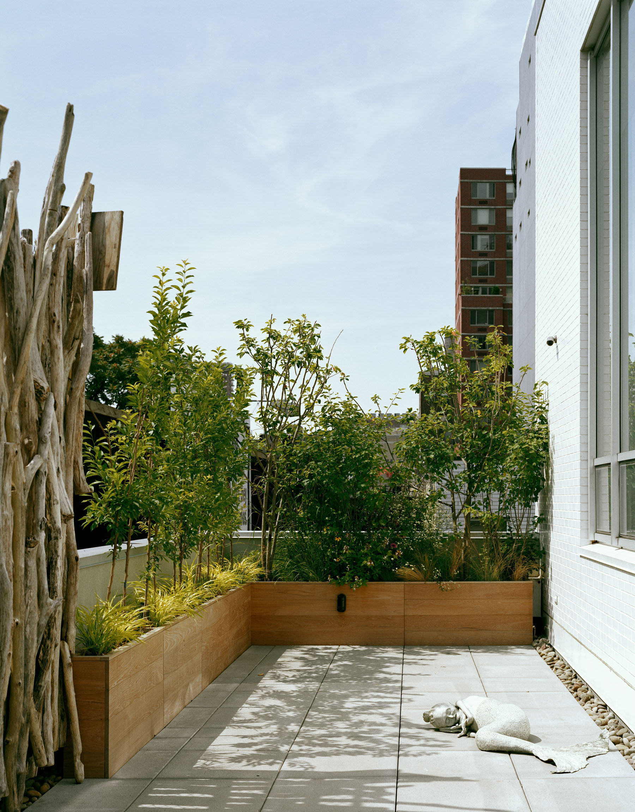
Caroline Wharton Ewing
Project Lead - Interiors
Elizabeth Chadkin
Project Designer - Interiors
TenBerke
Architecture and Interiors
Paula Hayes
Landscape
